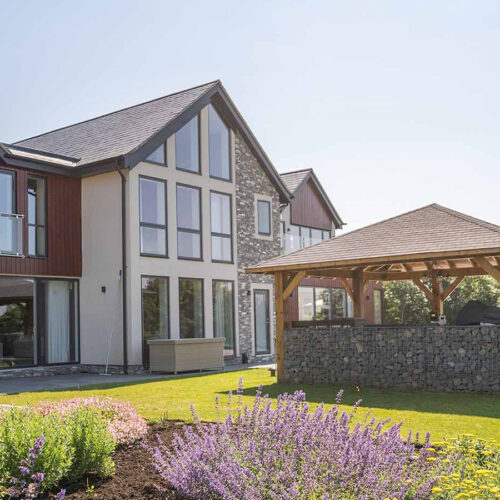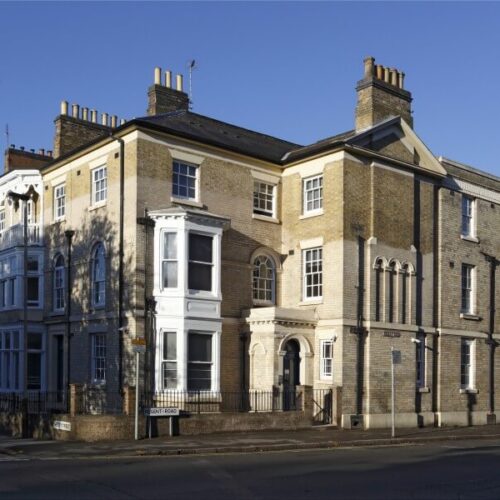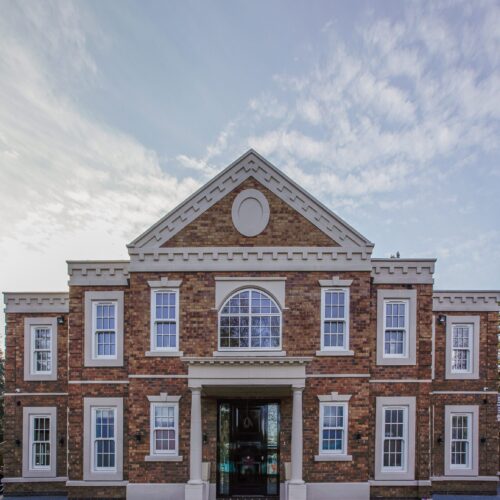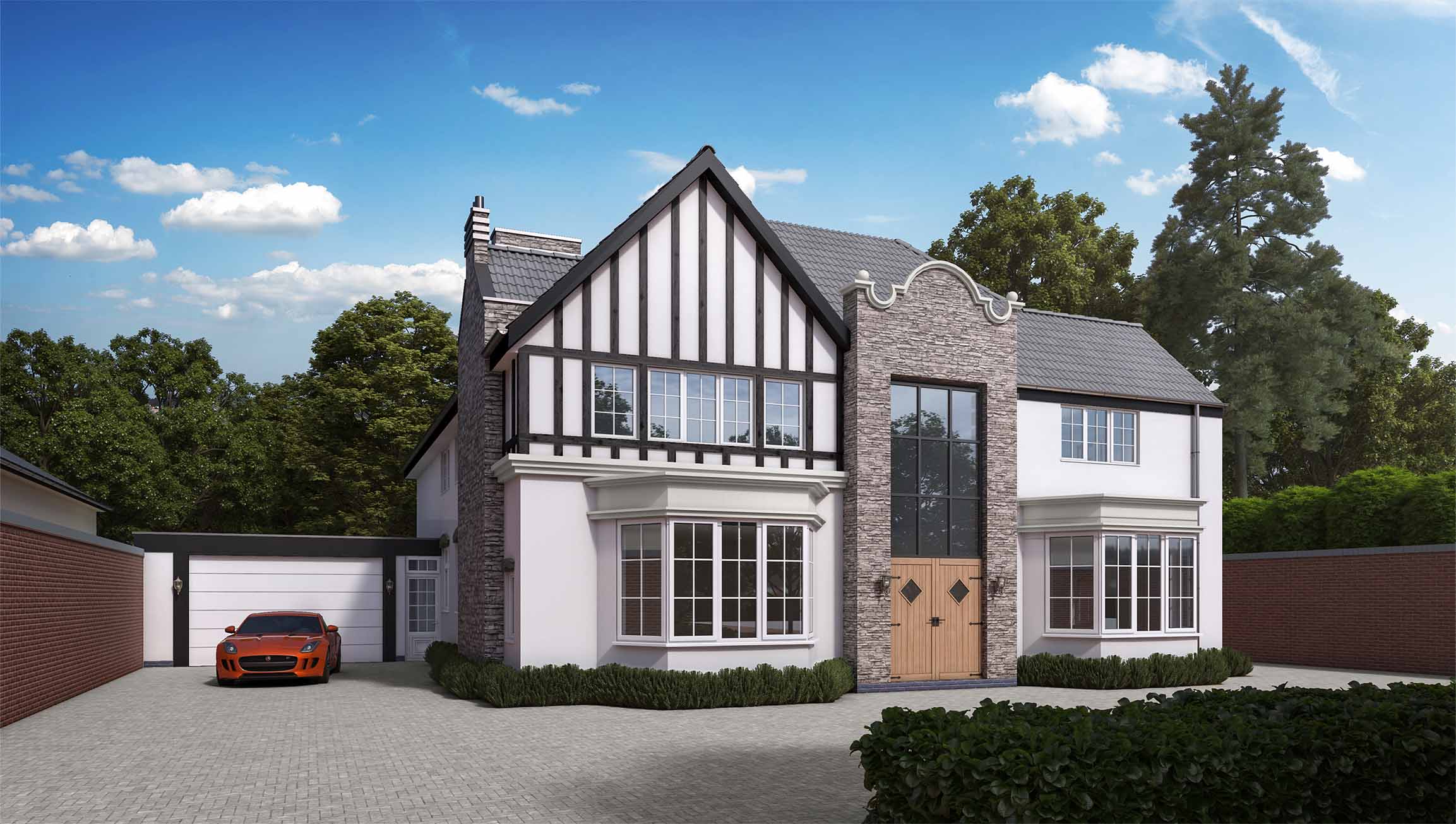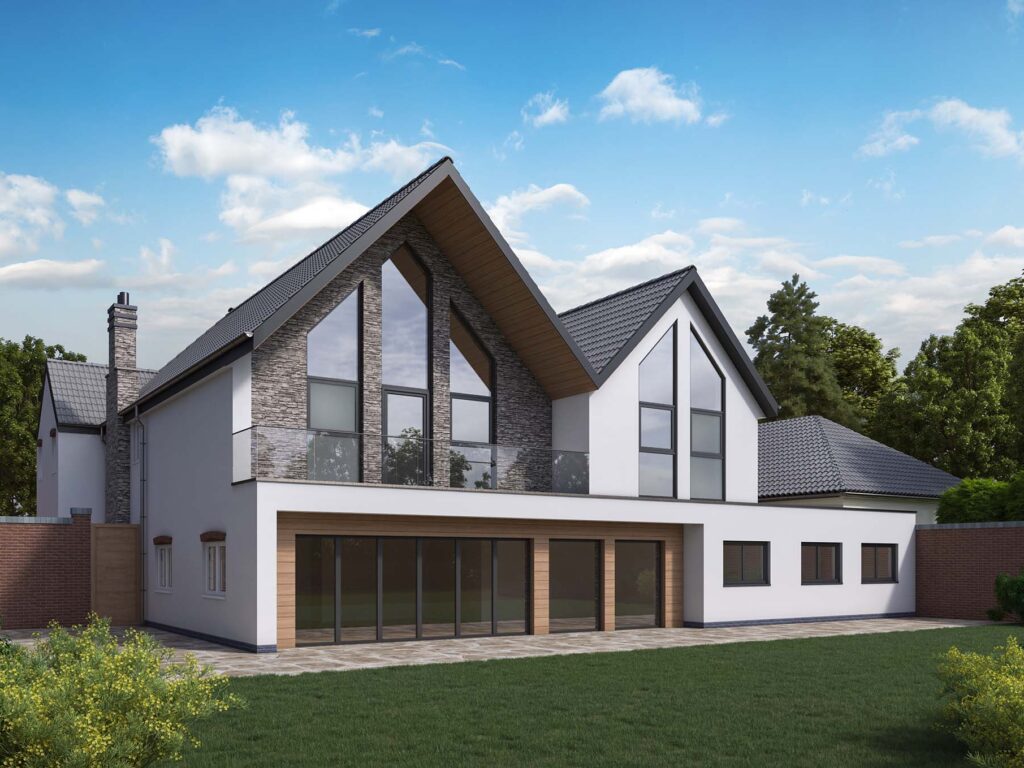Tempest House.
Tempest House
The main objective for this project was that the design had to be modern, contemporary and large whilst enhancing the traditional street scene setting.
From the front, this property retains its beautiful traditional facade whilst adding modern glazed curtain walling entrance features. At the rear, the modern extension reinvigorates this dwelling and brings it up to the living standards of today. The house will now benefit from a large open plan living space as well as 3 additional bedrooms. The rear glazed gable is a bold feature and adds depth and interest to the rear by adding different levels and depths.
Extension and remodel of this characterful black and white property in Leicester. Sensitive and appropriate, the bespoke design uses natural stonework and features timber cladding to reflect the local pallet of colours and materials, whilst creating a modern and dynamic addition to this tudor-style building. A successful blend of ‘arts and crafts references with modern glass link and double height garden room creates a striking extension.
See More Recent Projects
