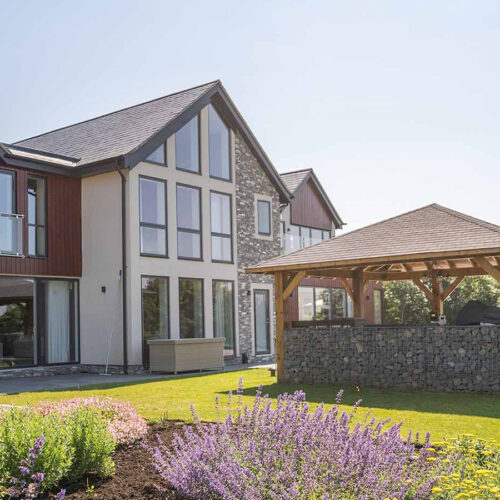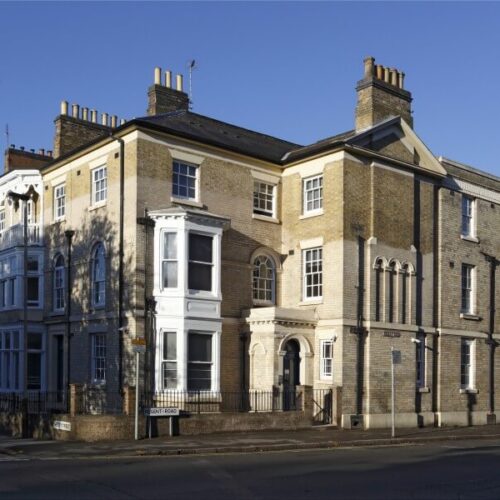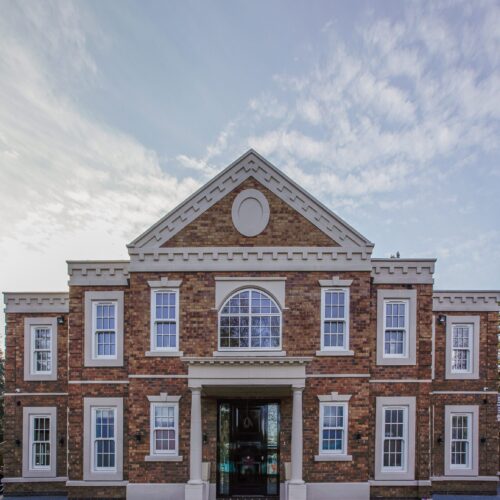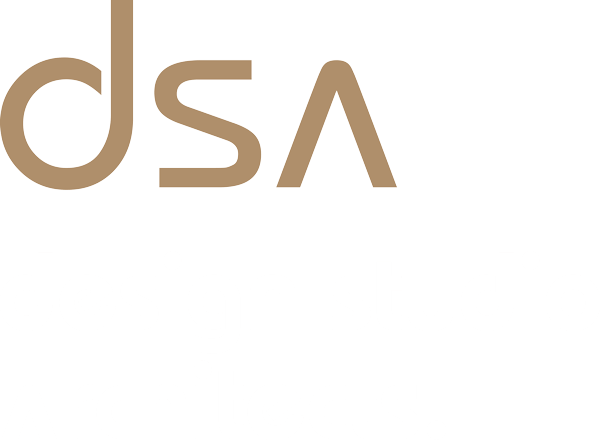
Immersive Visualisations
All too often we are left to our own imagination when trying to picture the true form of a project before it is built. With this in mind, we’d like to present to you a new way of visualising ideas using virtual reality.
At Design Studio Architects, we offer 3D architectural visualisations to create immersive and interactive experiences at the design stages.
The latest developments in 3D virtual reality technology has allowed us to offer a whole new dimension to designing your business or project. We can now take you on a journey through your building to get a true representation of how it will look and feel.
The visualisation process will help you understand how the space will work, how people will interact with each other, and what kind of impact the design will have on how people move through the building.
See End ResultDesign project mapping
Using projection mapping throughout the design process allows us to present a realistic representation of the design solution and helps in better communicating the design strategy to your clients and stakeholders and gives them a better insight into how the finished design will look at the end of the project.

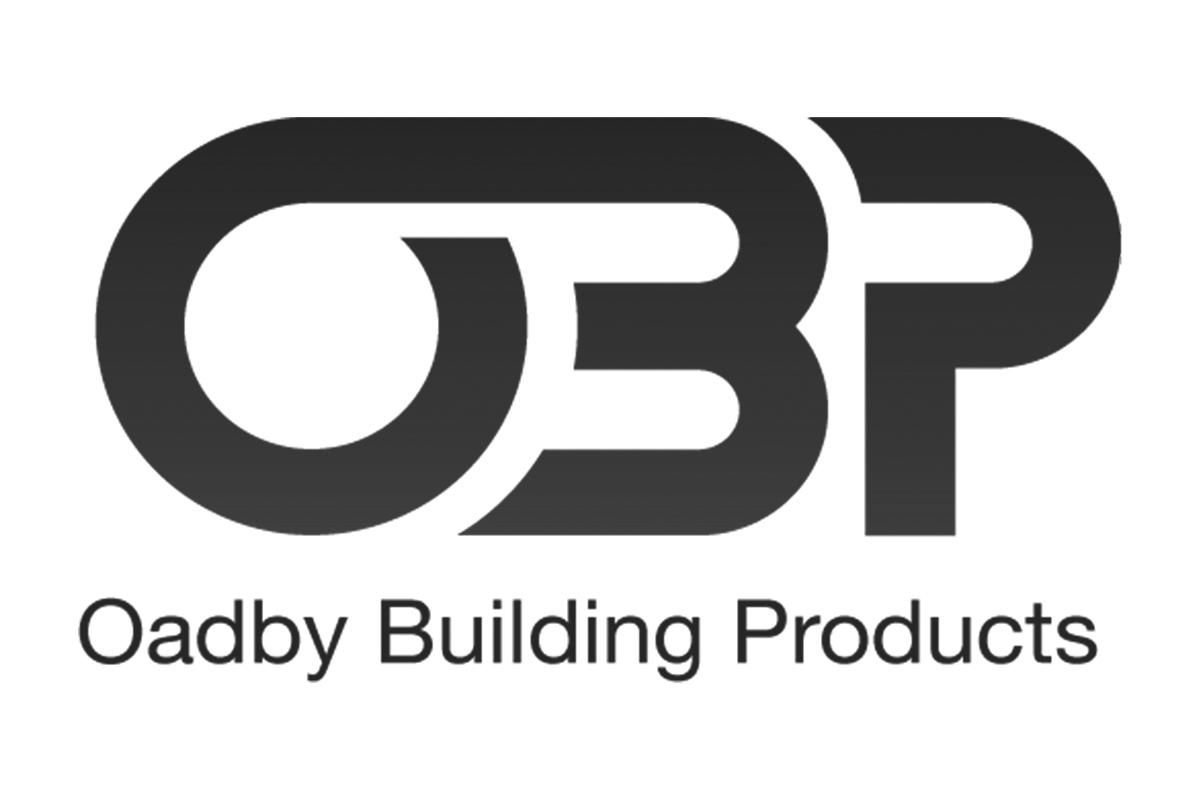
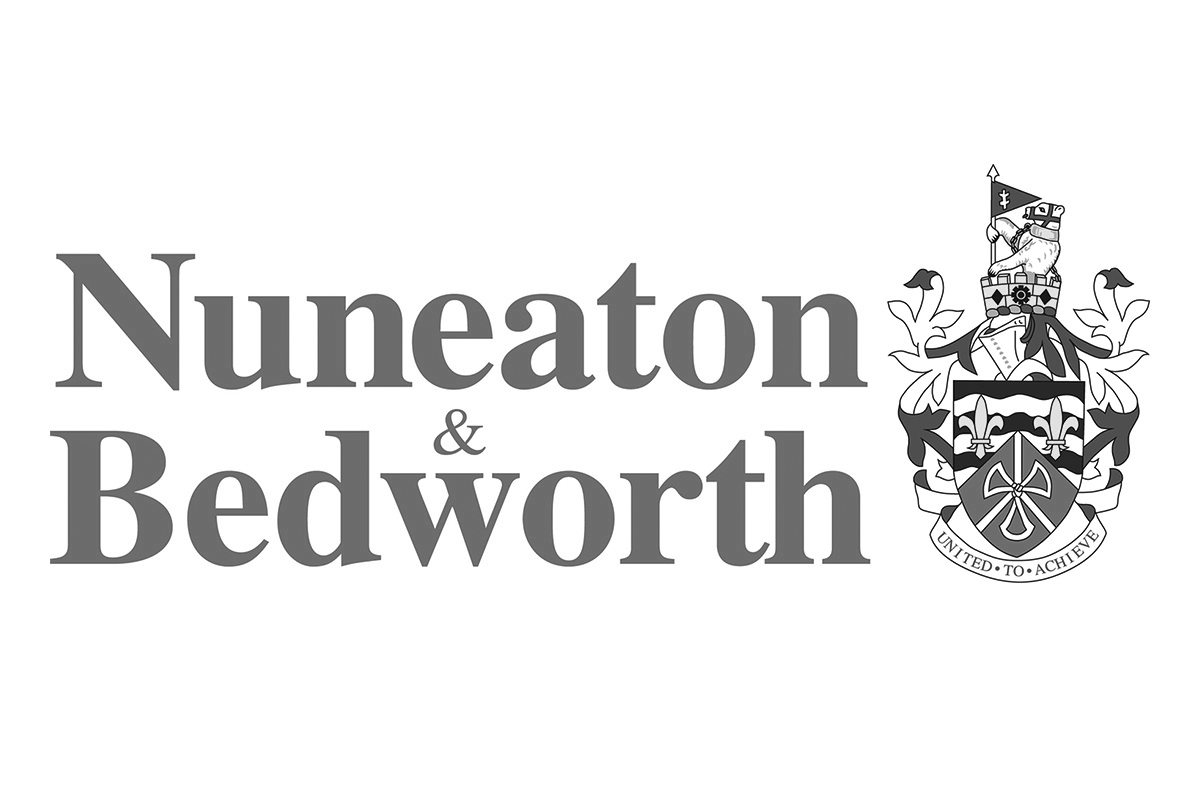
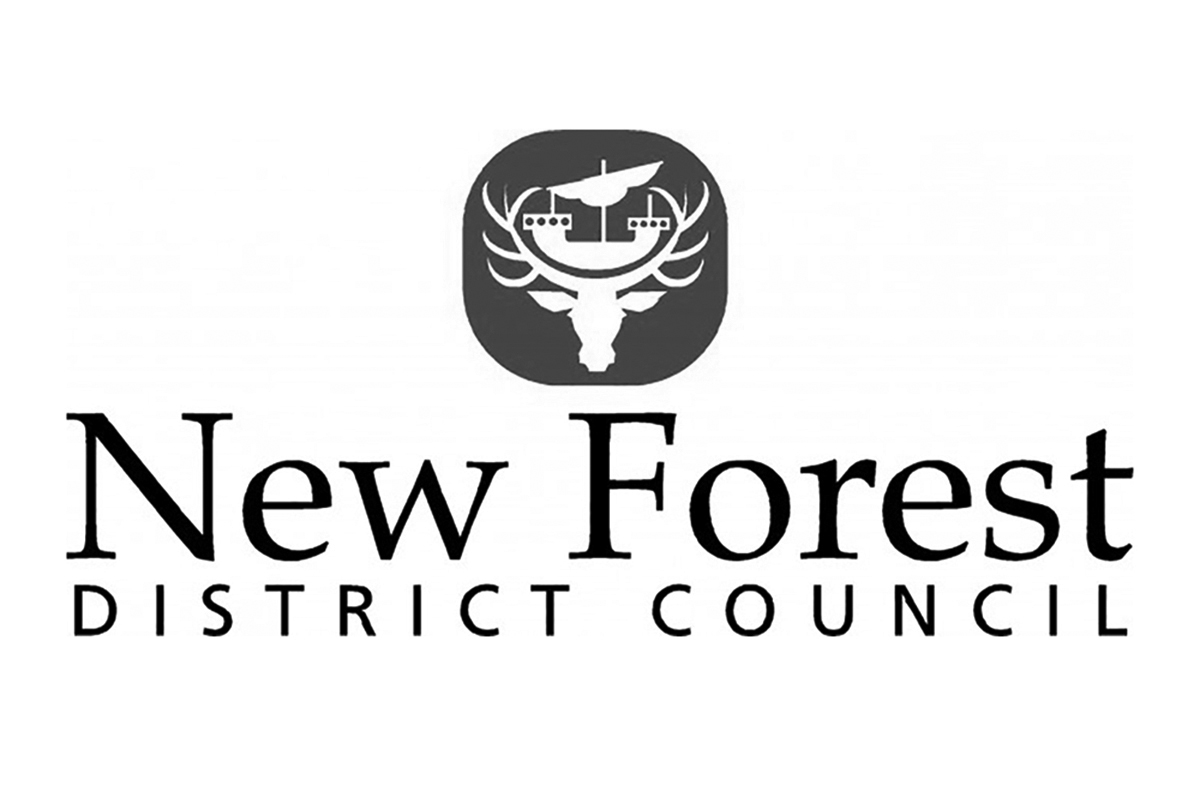


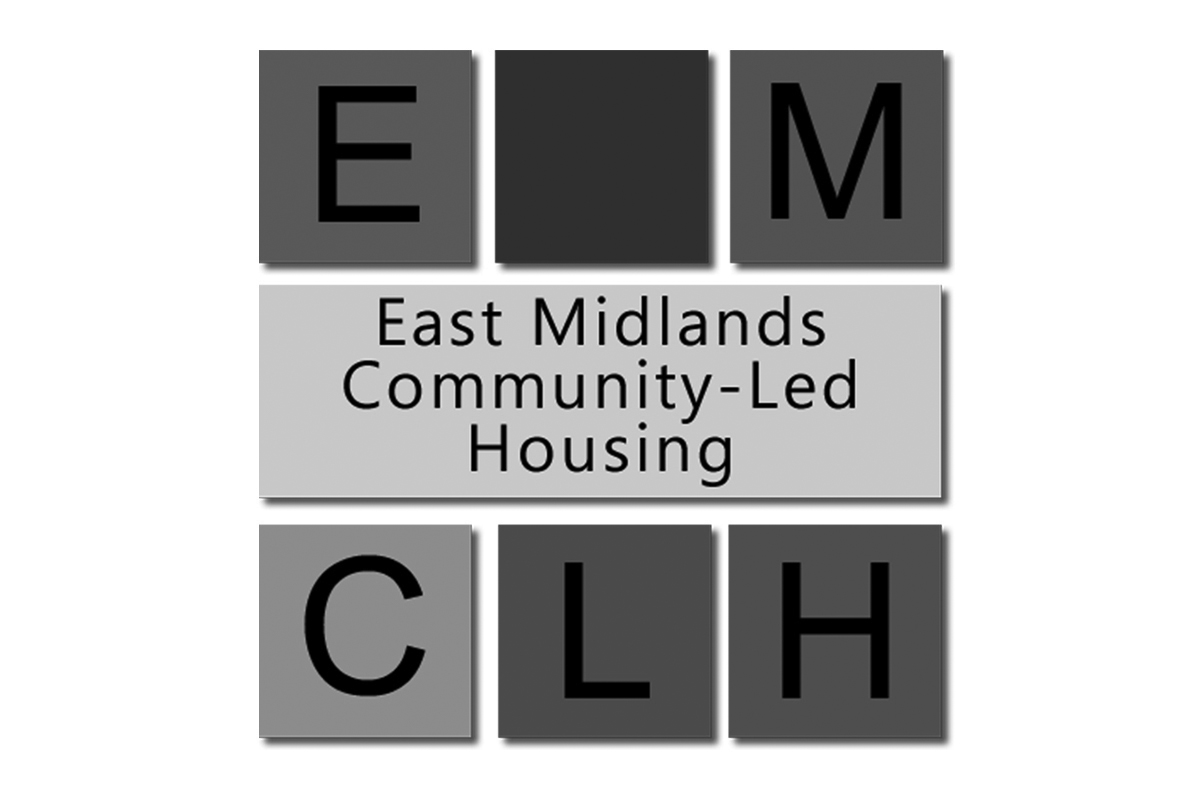
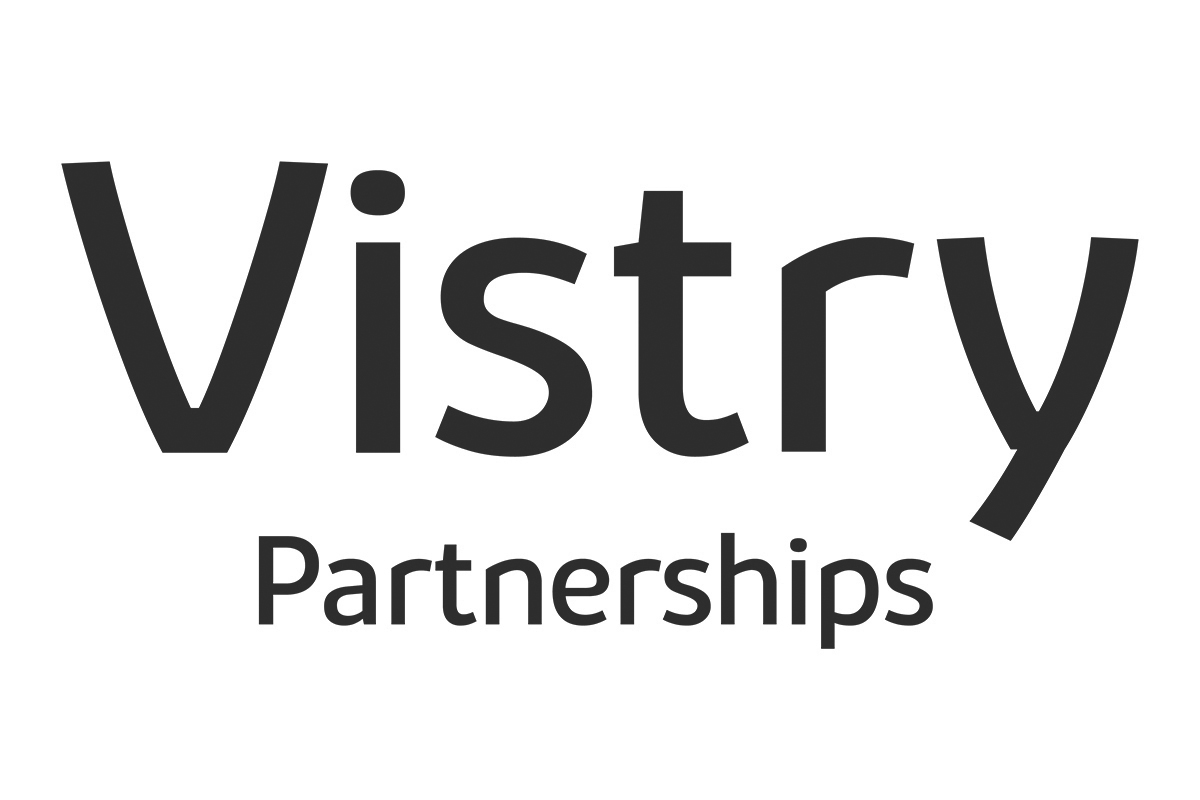

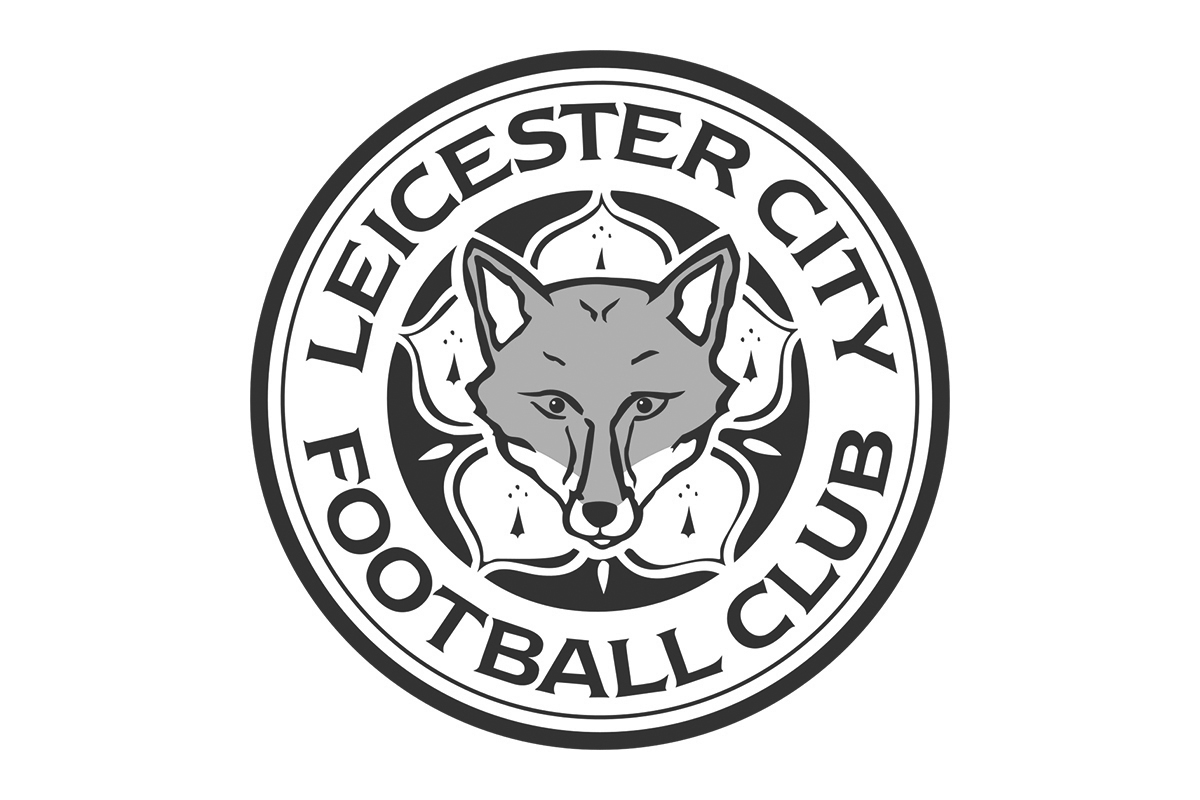
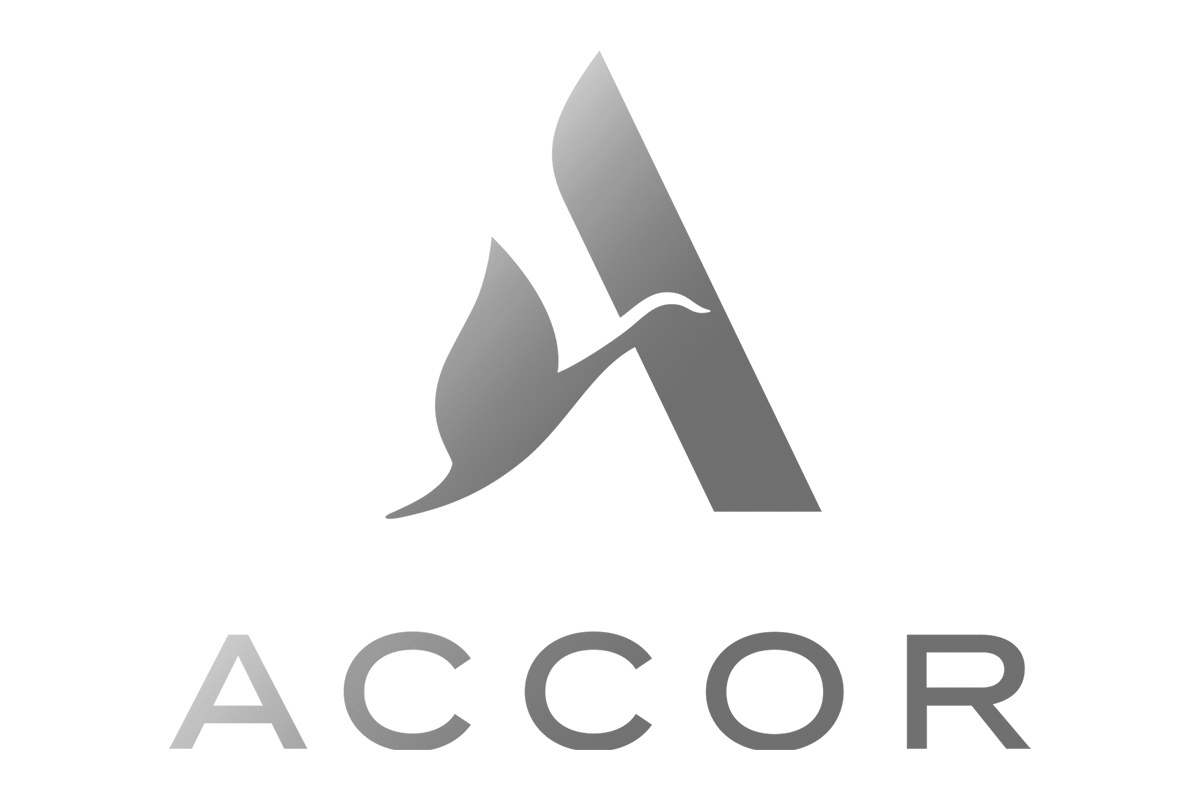
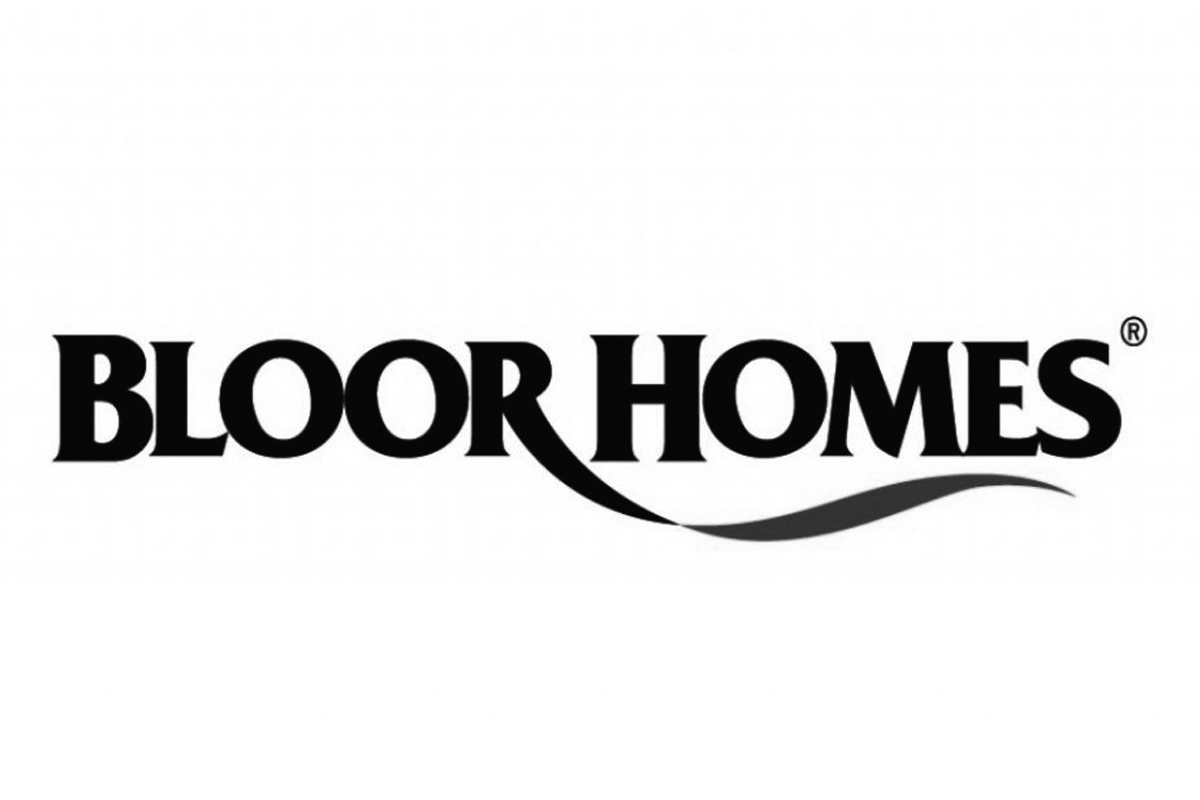



Unleashing the power of visual technology with 3D BIM Technology
Visualisations have evolved from being 2D projections of 3D models, into 3D models with a few surface details, before becoming complex, interactive experiences that allow clients to delve in and around a design whilst it’s still at the concept stage. It can even be made available online to all parties involved in the project.
Using cutting edge technology such as Building Information Modelling (BIM) allows us to offer various different technologies such as:
- 3D architectural renderings
- 3D animations with added scenic motions such as walkthroughs
- Simulations of sun lighting or material properties
- Panoramic views with a stunning 360 experience of the property
- High-quality CGI, digital sketches & watercolour rendering
See More Recent Projects
