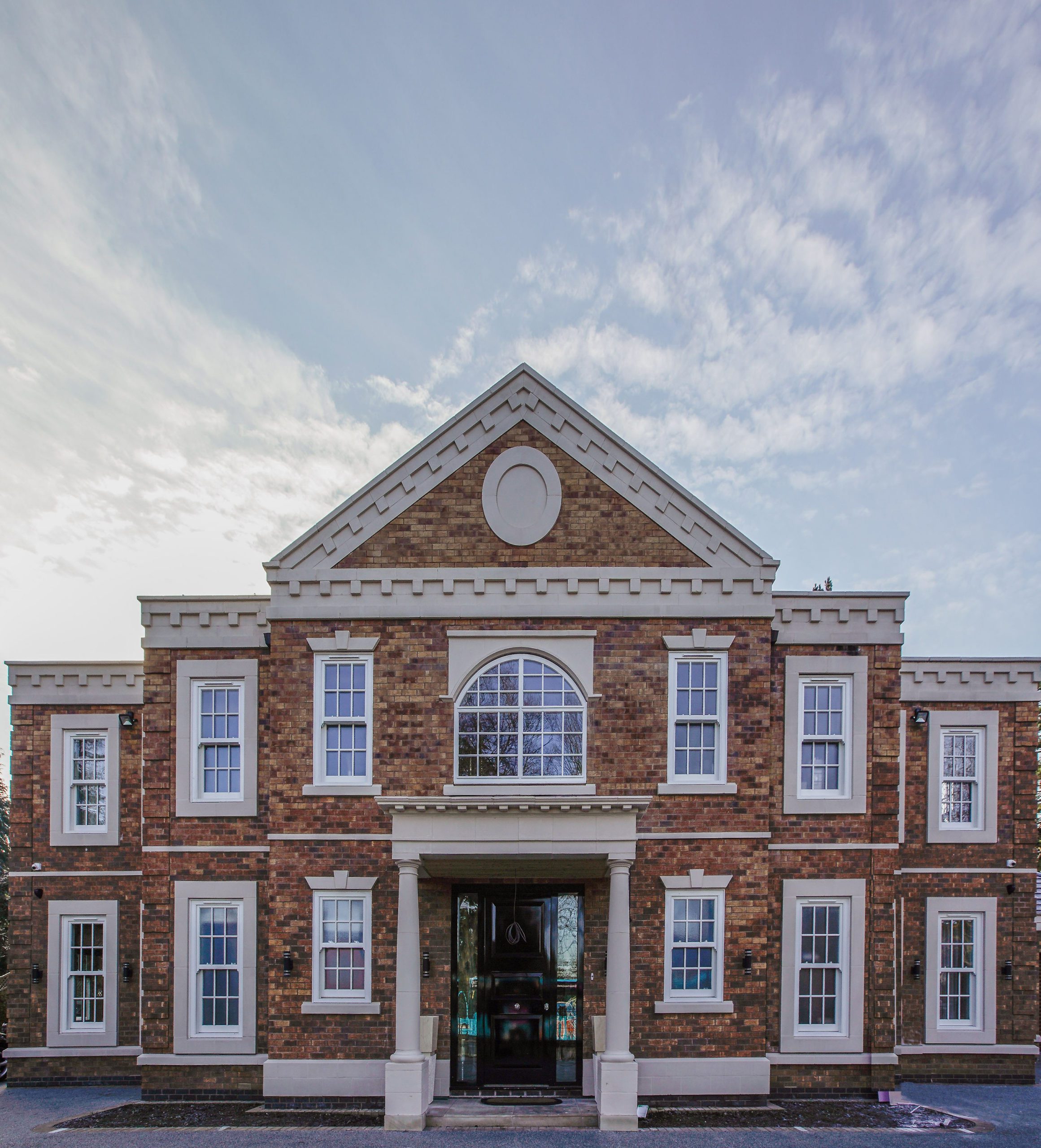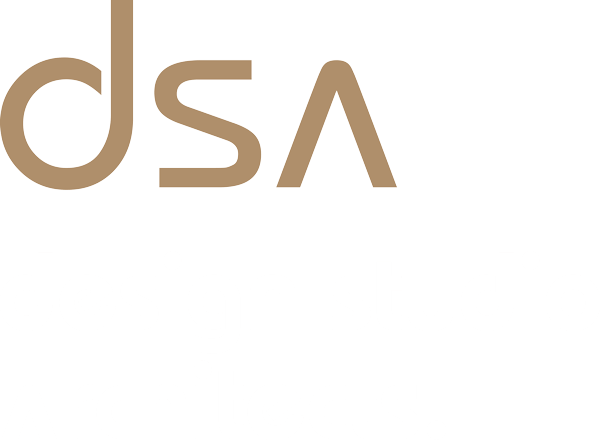
Reimagining The Way You Live With Quality Extensions & New Builds
As residential architects, we focus on creating high-quality bespoke home extensions and new builds. We take the time to understand what is important to our clients – how they intend to use their home, how they live, and the importance of the home in their day-to-day lives.
A good home is so much more than just a place to sleep – it’s a place to relax, entertain and spend time with family and friends. We understand the importance of your home and work hard to create unique and inspiring designs which reflect your individual needs and aspirations.
We offer a variety of architectural services, from concept designs, detailed planning, technical drawings (also known as building regulations packages) to administering your contract. As a RIBA practice, we cover all aspects of the RIBA plan of work.
So whether you’re looking for a luxurious new extension or a completely new modern home, we can help turn your dreams into reality.
View Residential ProjectsBespoke New Build Homes: Making Your Dreams Come True
When you’re looking to build a new home that’s truly unique, you need a specialist architecture firm that can deliver on your every dream and desire.
At Design Studio Architects, that’s exactly what we do. We work closely with our clients to create breathtaking residential architecture that perfectly reflects their individual personalities and lifestyles.
If you have purchased a plot or want to replace the existing dwelling on a piece of land, we can work with you to incorporate your ideas into a one of a kind house that compliments the surroundings, enhances the environment and is individual to you.
With our experiences in contemporary and traditional design, we create schemes that can harmonise with your existing property or transform them into an unrecognisable individually designed scheme.
No two homes are ever the same when we’re involved, and that’s what makes each and every one of our projects so special. If you’re looking for a team of architects that will go above and beyond to make your dream home a reality, then we’re the firm for you.
Discuss Your Project With Us TodayOur Approach
Values
DSA strive to embody our core principles and values as this determines who we are. They influence the way we work with our clients, our design approach as well as being a reflection of our office culture.
Bespoke Home Extensions
As specialist bespoke new build home architects, we enjoy working to bring your ideas to life when designing your one off dream home.
If you have purchased a plot or want to replace the existing dwelling on a piece of land, Design Studio Architects work with you to incorporate your ideas into a one of a kind house that compliments the surroundings, enhances the environment and are individual to you.
With our experiences in contemporary and traditional design we create schemes which harmonise with your property or transform them into an unrecognisable individually designed scheme. We believe it is important to understand your needs in order to create a scheme which meets your requirements.
View residential projectsStage 0 / Site Review & Brief
We conduct our first consultations to understand your needs, lifestyle and requirements. At this stage we can advise and make initial suggestions as to what might be appropriate for the site or feasible within your budget.
Stage 1 / Existing Drawings
We instruct the measured building survey/topographical site survey in order to gather the required digital CAD information to start your project. We will also be able to identify other consultants likely required to move your project forward.
Stage 2 / Initial Design
We create the initial concept and precedents to illustrate our thoughts, which are shared with you either by email and or client review meetings in the office. Once we agree and ‘sign off’ the preferred scheme we move the scheme on the next stage.
Stage 3 / Developed Design
We will develop the design further which may include detailing of materials and finishes.
We also liaise with other consultants such as ecologists, tree surveyors, acousticians and civil engineers to ensure a co-ordinated scheme is created.
If planning approval is required we compile the relevant drawings requested by the local authority. If your building is listed or in a conservation area a Heritage statement is likely to be required alongside the application for listed building consent.
Stage 4 / Technical Design
Once planning permission has been granted a technical set of drawings outlining key building details for the contractor can be prepared.
This information along with schedules or specifications can be compiled as a set of documents for tender to contractors and subsequently used to inform the construction of the building and building control.
Stage 5-7 / Construction To Handover
Working alongside the main contractor and the larger design team, we help deliver the scheme, producing architectural detailed design information for Tender and Construction. We are often involved as work progresses on-site monitoring and managing the construction process.
We can appoint the successful contractor and administer the contract. We inspect the works whilst issuing Certificates and Instructions as necessary to ensure the smooth progress of works on site. Together with the Q.S. we can monitor the cost impact of variations and assess the progress against the contract program.
Prior to completion we can carry out snagging of the works. Finally at the end of the retention period we will carry out our final inspection and issue a Final Certificate that releases any final payment amounts.

