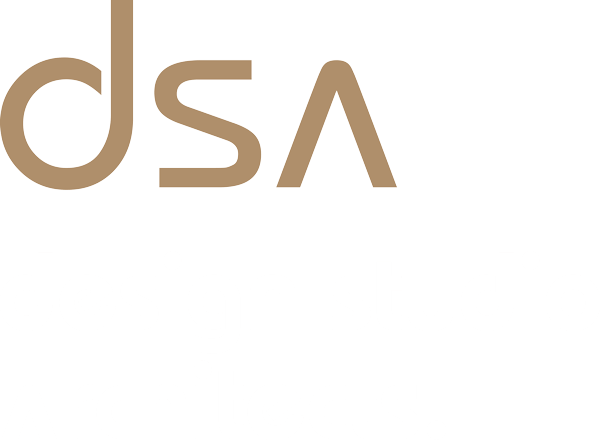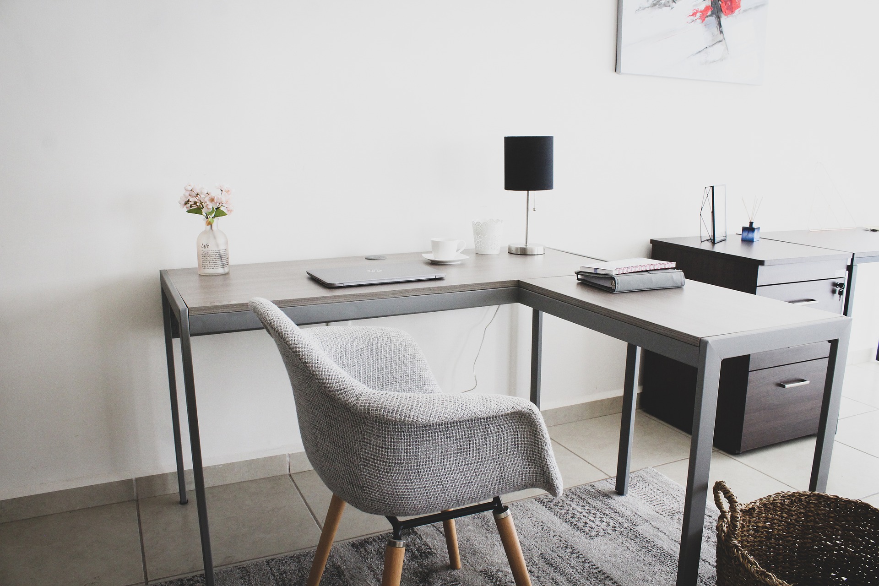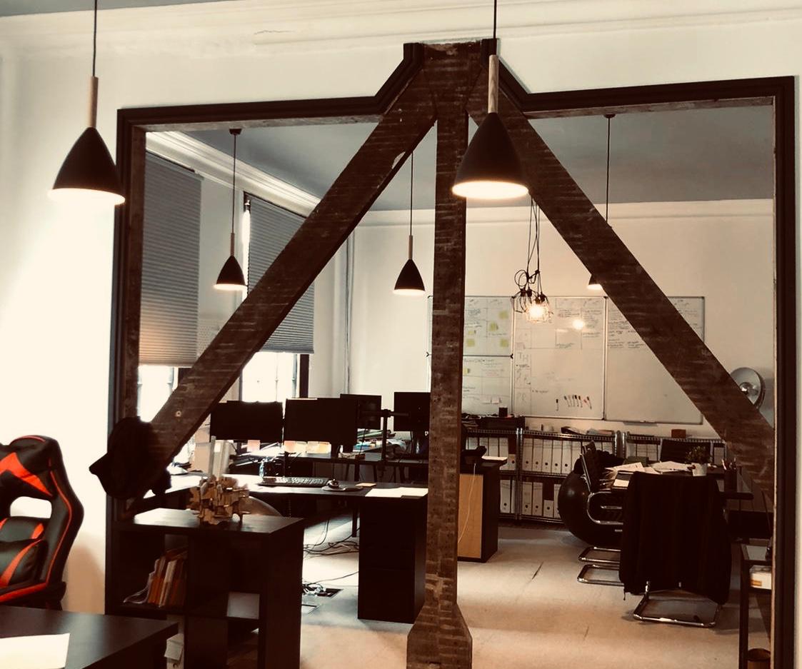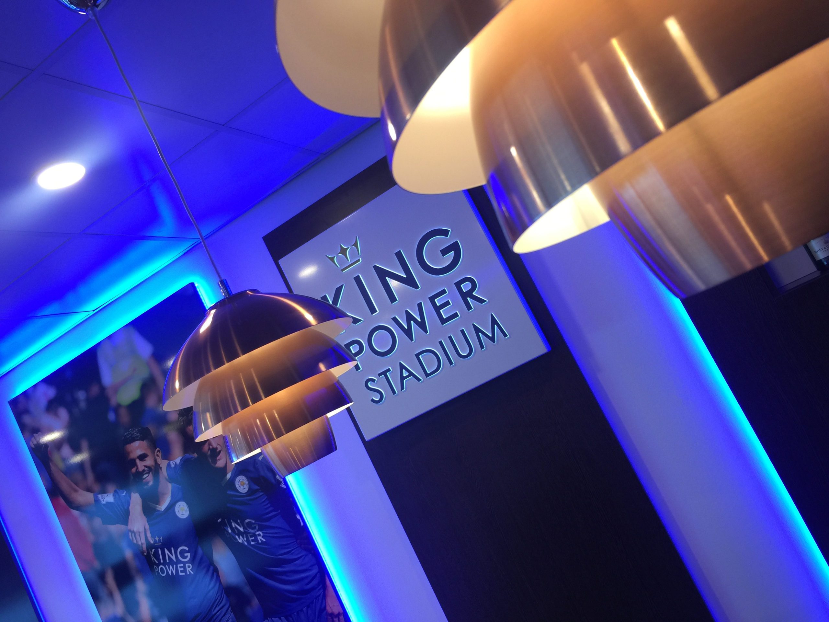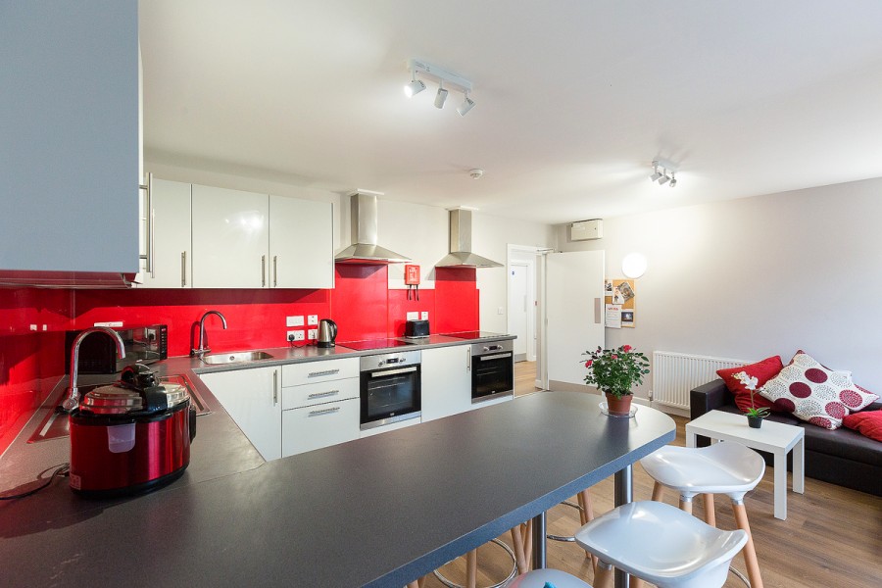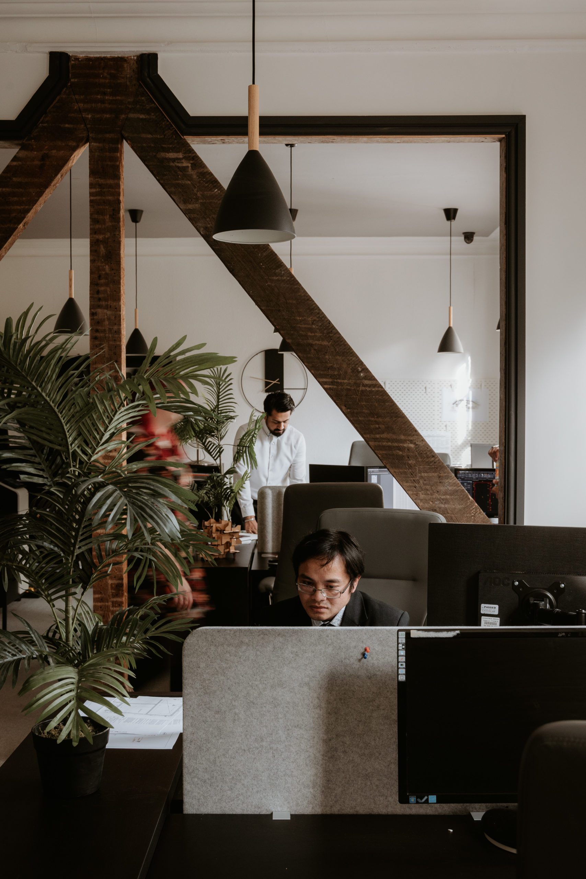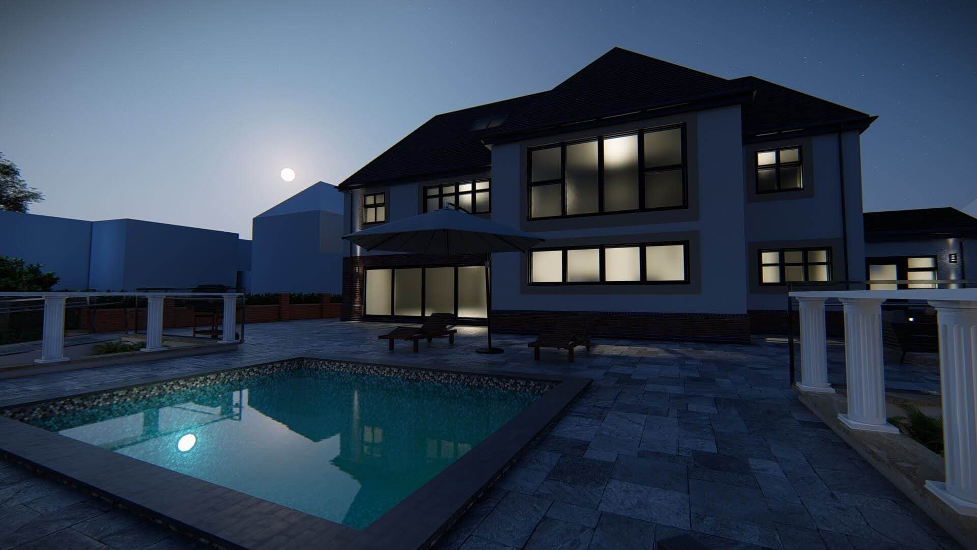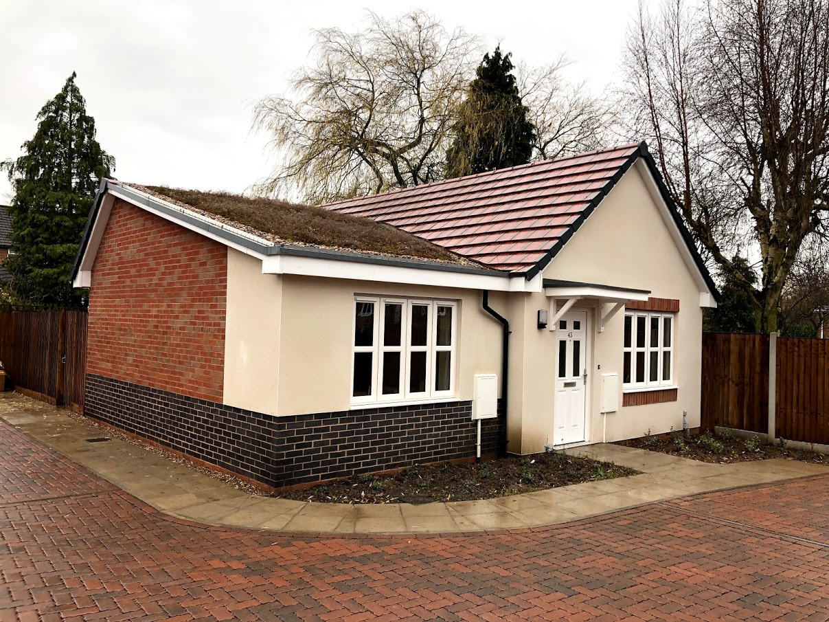One of the up-and-coming trends in architecture this year so far is the addition of a home office space. An emerging trend rather than an established one, yet it is set to continue to rise as the way we work changes and adapts to the digital, interconnected world. There is no denying the upward shift as flexible work patterns become the norm; it will inevitably impact how we design our homes and organise our space.
A report collated in 2017 by OddsMonkey showed that by 2020, almost half of the workforce in the UK will work remotely – which is a staggering figure! Flexi-time and offering to let staff work remotely has been found to be a huge motivator, with productivity increasing as much as 16 per cent- it’s no wonder employers are seeing its positive effect on business. Cutting down costs for the employers such as having a designated desk at HQ, a phone bill, or mileage chargers. There is a lot to be said for supporting your staff in working remotely. It also appeals to the different worker types that you have working for you – some may prefer and be more productive working from a bustling office, but others may be more so when working solitary to their own deadlines.
Working remotely of course requires dedicated space from which to work peacefully and productively in. Whilst some remote workers may prefer to work from cafes, or simply work sat on the sofa; there is a lot to be said for a dedicated space from which to be productive, a space can allow for greater focus.
Though having a dedicated working space doesn’t mean you have to have a desk and a chair –there are plenty more options to consider. An inspiring workspace ought to reflect an innovative and creative approach with creators able to personalise the space and achieve somewhere to really call their own. Why not have a bean bag instead of a chair, add a curved desk, have vibrant colours to really make the furniture pop, or perhaps a minimalist clean and bright airy space will lend itself to more productivity. If space is a premium there are even ‘cut out’ desks built into the wall!
The main points for the home worker to consider are:
a) understand the space they have to work with and
b) that the area is dedicated solely to the ‘office’ at home.
On the other hand, extensions or outbuildings are viable options for when you need more space for your home office. These can be done under permitted development or planning; permitted development is when you want to extend your house but meet certain conditions but does not require planning permission i.e. the extension in question doesn’t exceed 50% of the total area of land around the original house.
To find out more about permitted development and the requirements you’d need to build an extension or outbuilding for your home office, contact Design Studio Architects.
