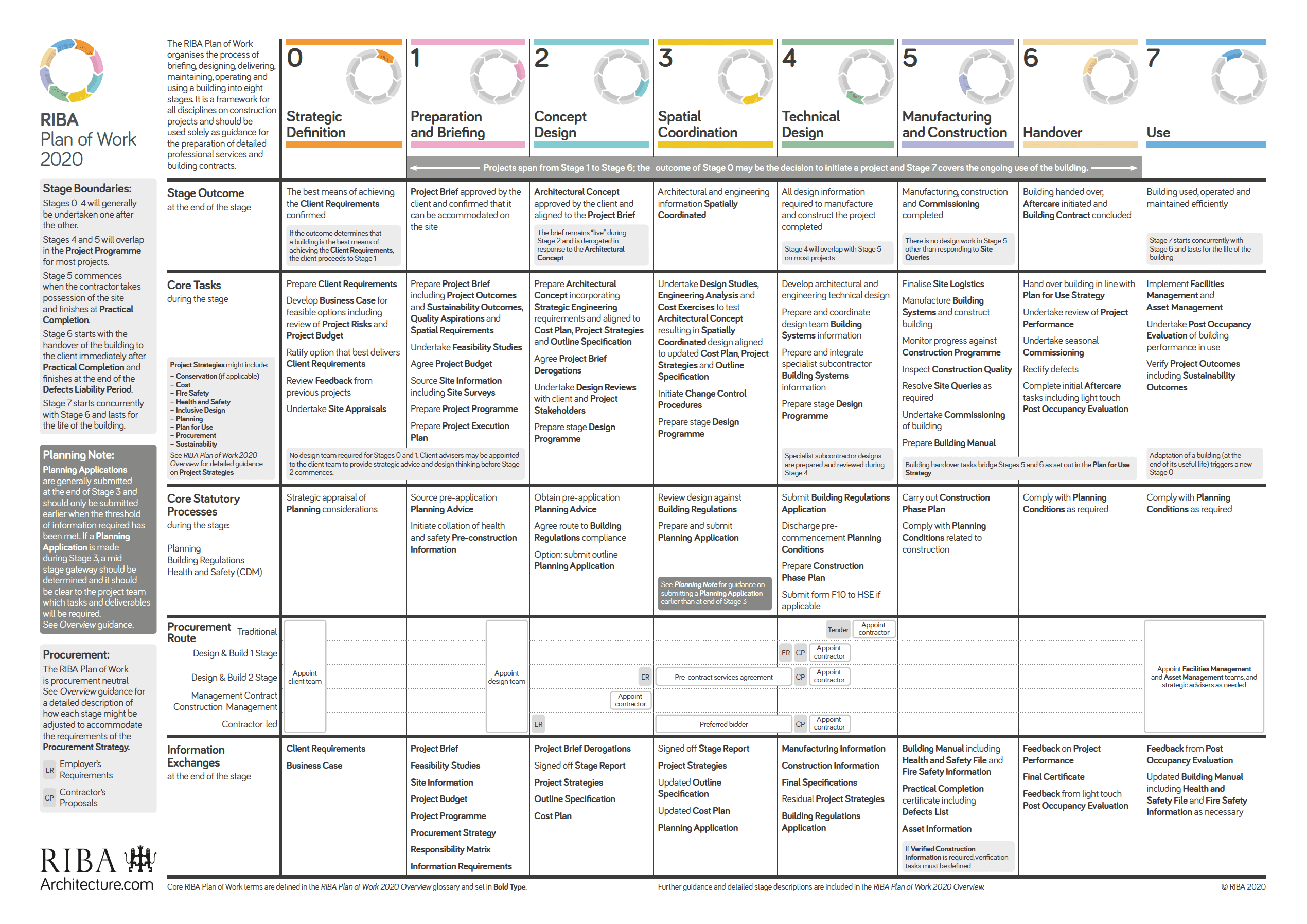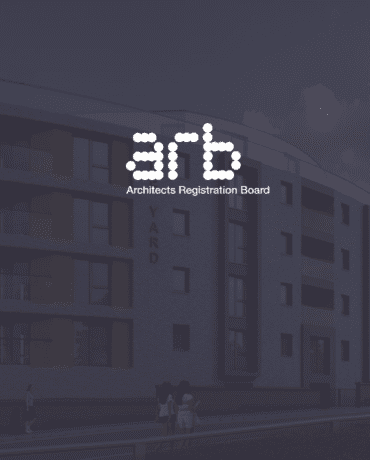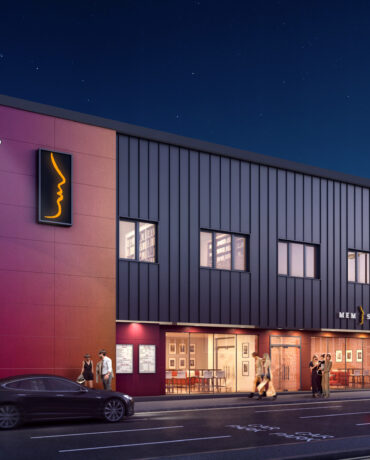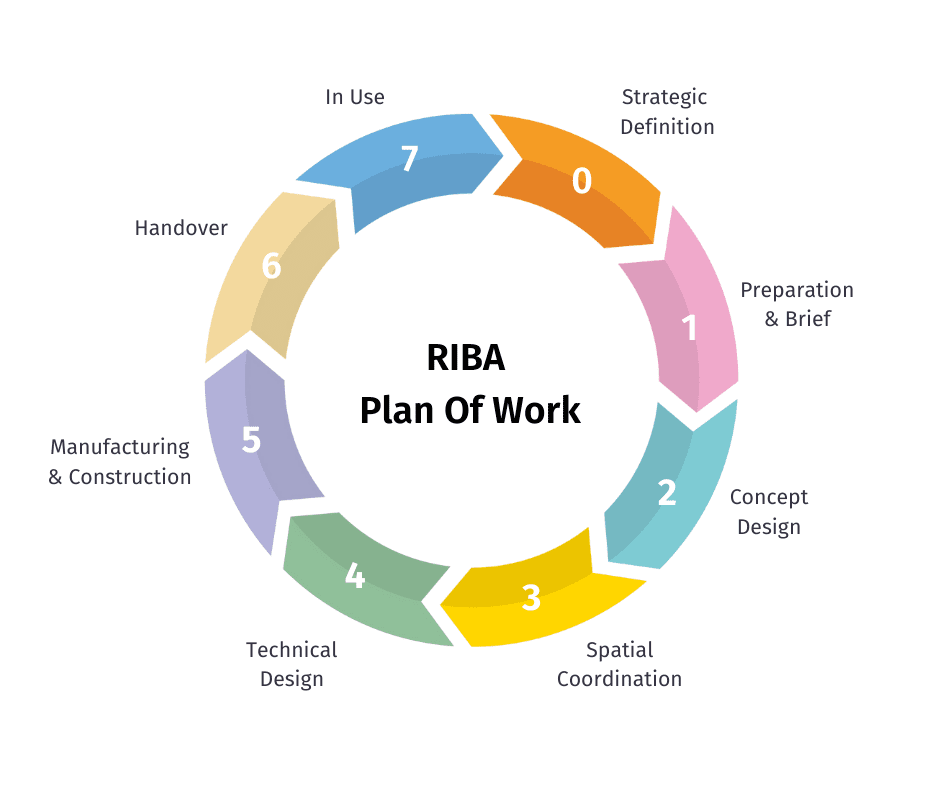The 8 RIBA Stages of Work.
The Royal Institute of British Architects (RIBA) has established a framework, outlined in the RIBA Plan of Work 2020 (the latest version), consisting of the eight stages required in the process of architectural design and construction projects. These stages provide a structured approach for architects, clients, and other professionals involved in the project to understand the progression of work from inception to completion.
There are 8 RIBA Stages, each representing a distinct phase in the project’s lifecycle. These stages are commonly referred to as RIBA Work Stages or RIBA Design Stages. It is important to note that these stages may vary slightly depending on specific project requirements or contractual agreements.
Let’s take a closer look at each stage:
How DSA manages projects using the RIBA Plan of Work Stages
Stage 0: Strategic Definition
At the beginning of the project, we start by understanding the client’s requirements, project objectives, budget availability and feasibility studies. This stage sets the foundation for the project by defining its purpose and scope to develop a business case.
Stage 1: Preparation and Brief
During this stage, we work closely with you to develop a detailed brief that outlines your aspirations, budget agreement, and any specific requirements. We propose the outcomes of the project and delivery timeline to ensure everyone is kept up to date on the progress of work.
Stage 2: Concept Design
From the information gathered in the previous two stages, we use our creativity to develop conceptual designs and strategic engineering plans, taking into consideration various factors, such as site conditions, sustainability goals, and user needs. We review our designs with you, alongside other stakeholders to produce a cost plan and project strategy in line with building regulations.
Stage 3: Spatial Coordination
Building upon the concept design, we refine our ideas into more detailed plans and drawings. We test our designs against the project brief using engineering analysis, design studies and cost exercises before submitting the planning application.

Stage 4: Technical Design
At this stage, we focus on all the technical aspects such as specifying materials, systems integration, structural design considerations, and building regulations compliance. This stage produces all the information needed for construction and building regulation application.
Stage 5: Construction
Now it’s time for the build! During this phase, we oversee the construction process, delivered by contractors, to ensure that it aligns with the design intent. We keep a close eye on the scheduled delivery in line with the construction programme, whilst addressing any unforeseen challenges or changes that may arise.
Stage 6: Handover
As construction nears completion, we work closely with contractors to ensure that all elements are finished according to specifications before handing over the completed project to the client. We review the project closely, considering any defects to be rectified at this stage.
Stage 7: In Use
After completion of construction works and handover of the project, we continue to monitor the performance of the building, producing a post-occupancy evaluation. This report measures the effectiveness of the building, now in use, in line with the initial project brief.
The eight RIBA stages provide a structured approach for architects to manage projects effectively, from initial concept to final delivery. By following this framework, architects can ensure that their designs meet client expectations while adhering to industry standards and regulations.
You can read more about the RIBA Plan of Work on their website.

Talk To An Expert
Contact UsSee More Recent Posts

What does it mean to be...
When you are looking to hire an architect, it’s important to check the Architects...

Types of Commercial Architecture
Commercial architecture is the design and construction of buildings intended for business or public...

Commercial Architectural Trends in 2024
Today’s office buildings, retail stores and hospitality settings are increasingly being designed with a...


