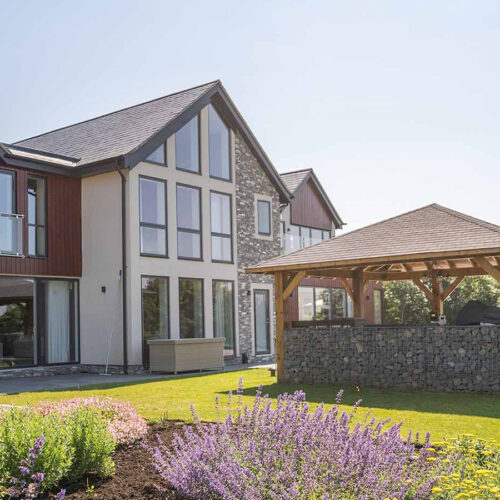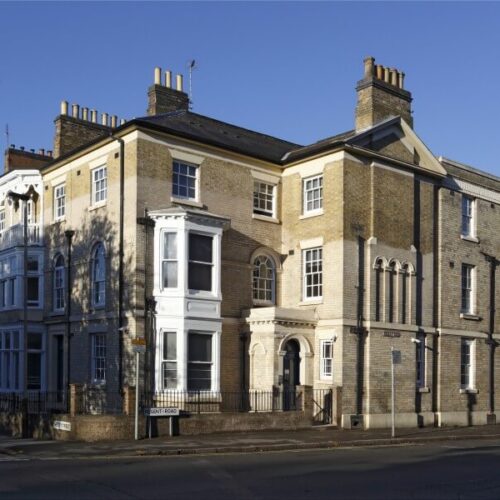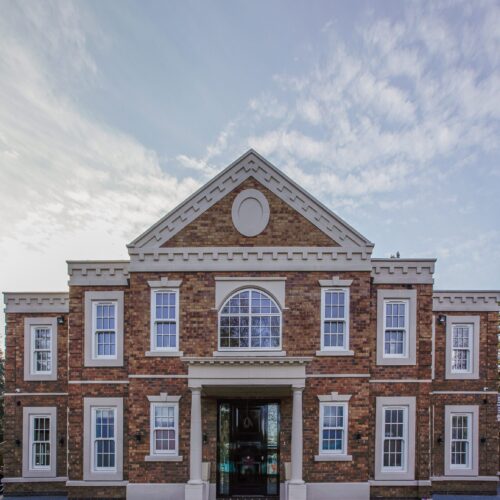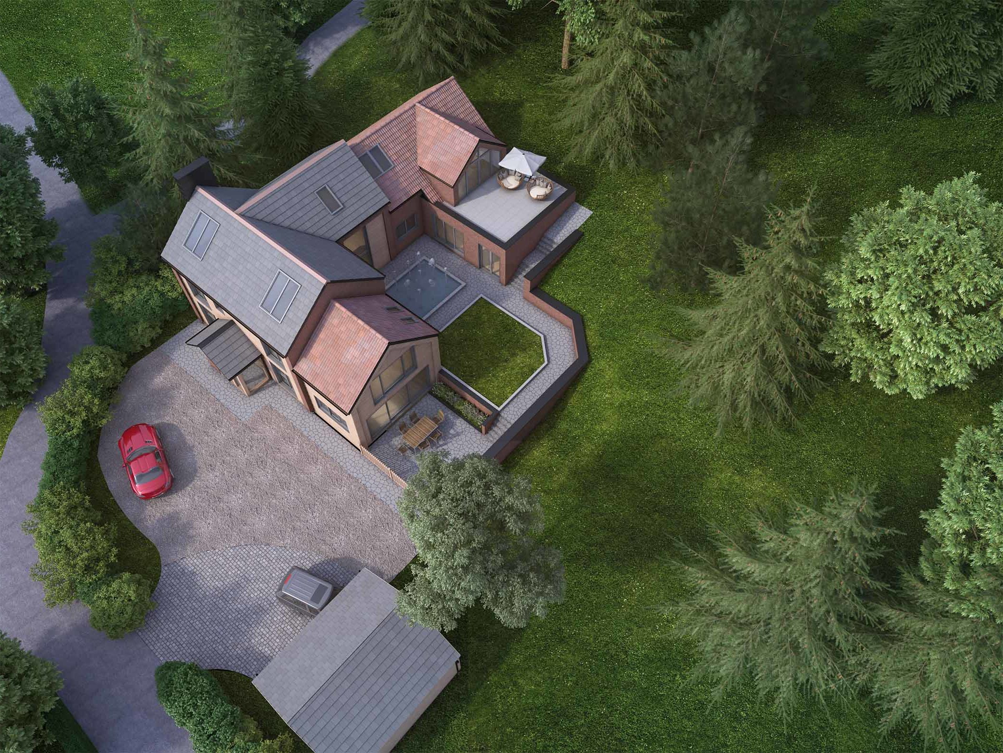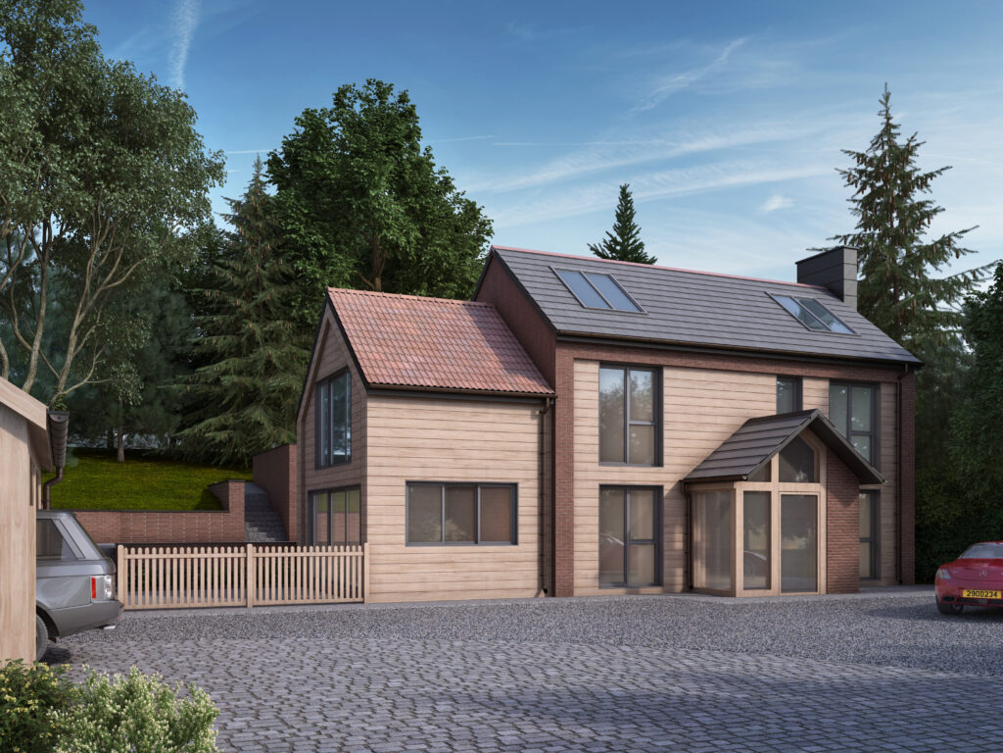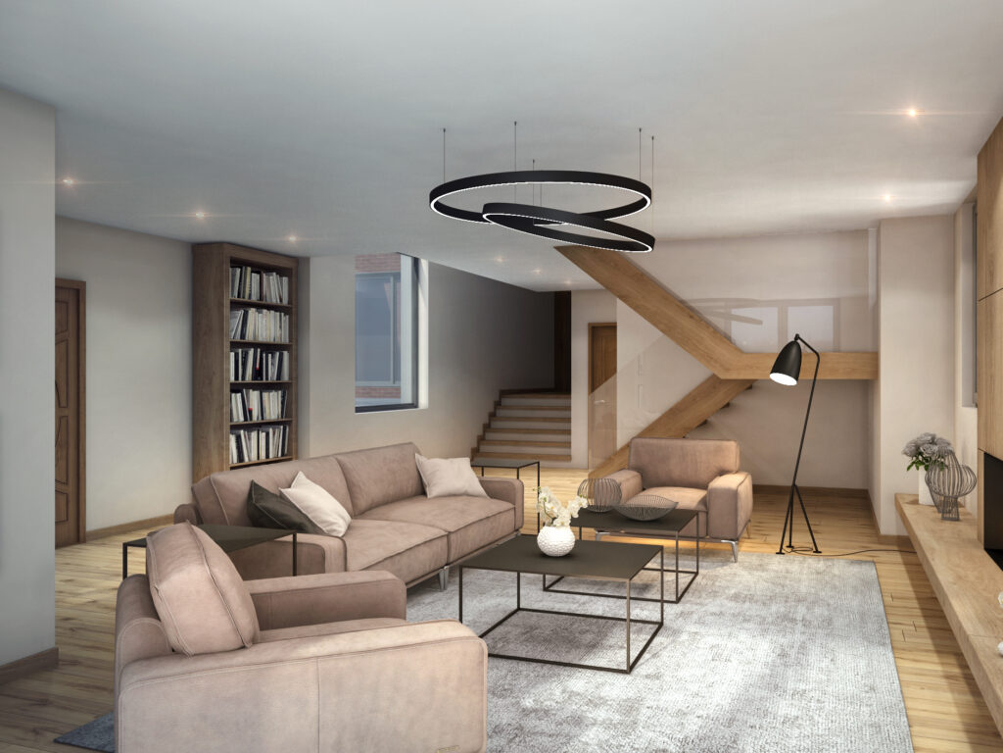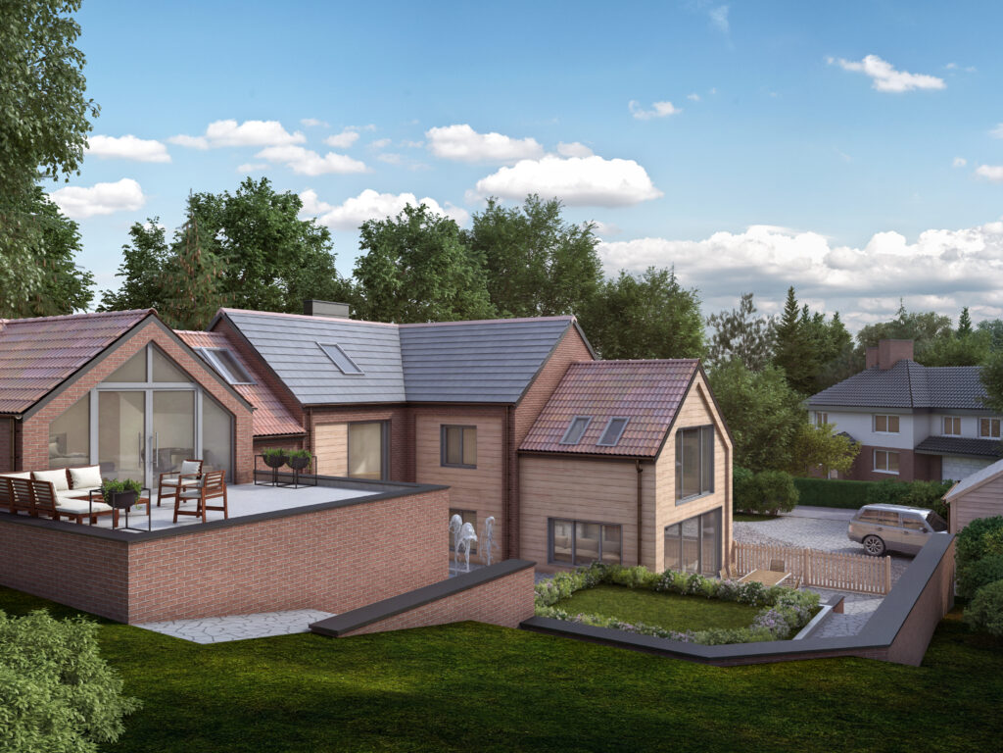Scotland House.
Scotland House
The bespoke new house provides contextual design, responding to local building typologies, materials, proportions and urban grain.
The client purchased a dwelling on a substantial site in 2017 and had previously struggled to obtain planning permission to design and build their dream family home. Following years of dialogue with the local authority, the scheme was again withdrawn.
DSA was appointed in 2018, to establish the best scheme on this tricky and elevated site which also had various levels to deal with. The site is located within a conservation area and had a lot of resistance from neighbours and the local Parish Council. The design team were able to create a modern family house, whilst allowing for the development to settle within its landscape. The U-Shaped 5000 sq ft property created 3 storeys of living accommodations with a feature courtyard, designed to take advantage of passive design and stunning views.
Planning was granted in late 2018 for the replacement dwelling.
See More Recent Projects
