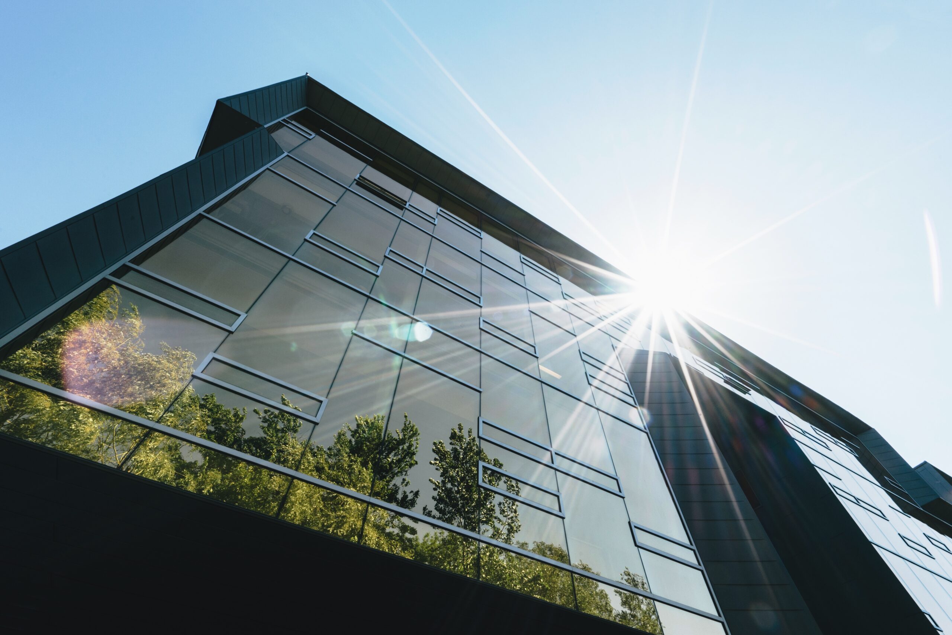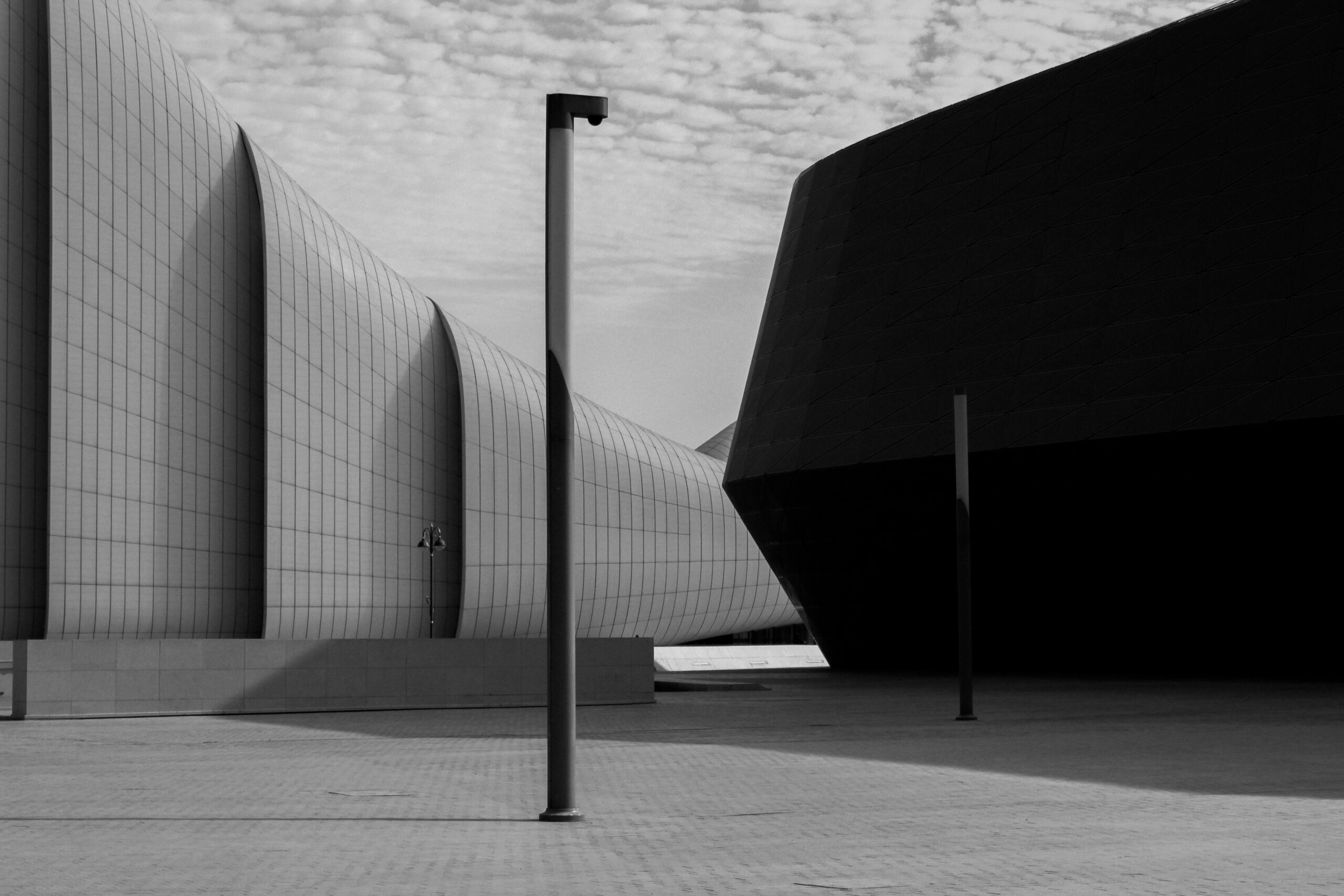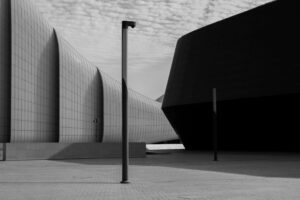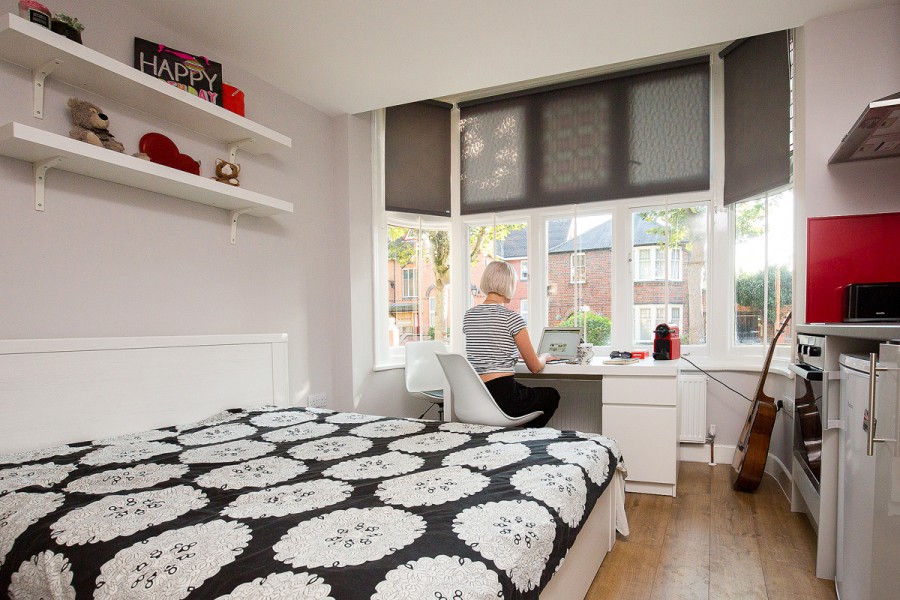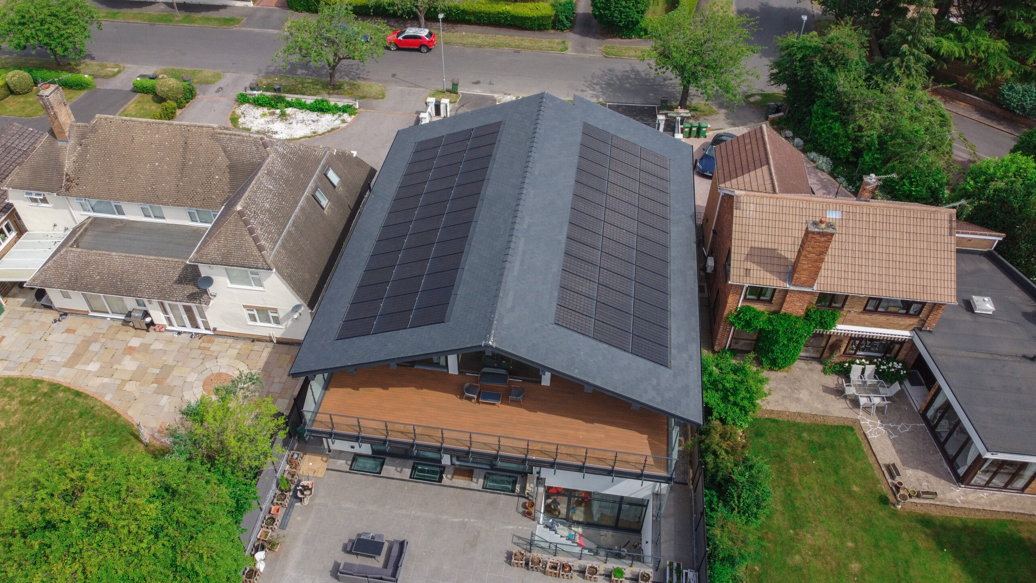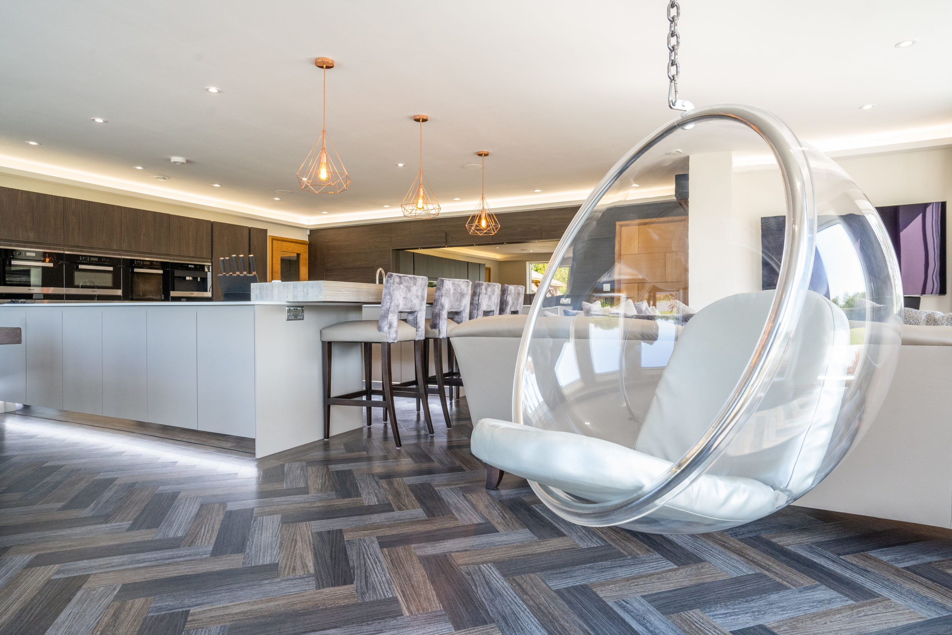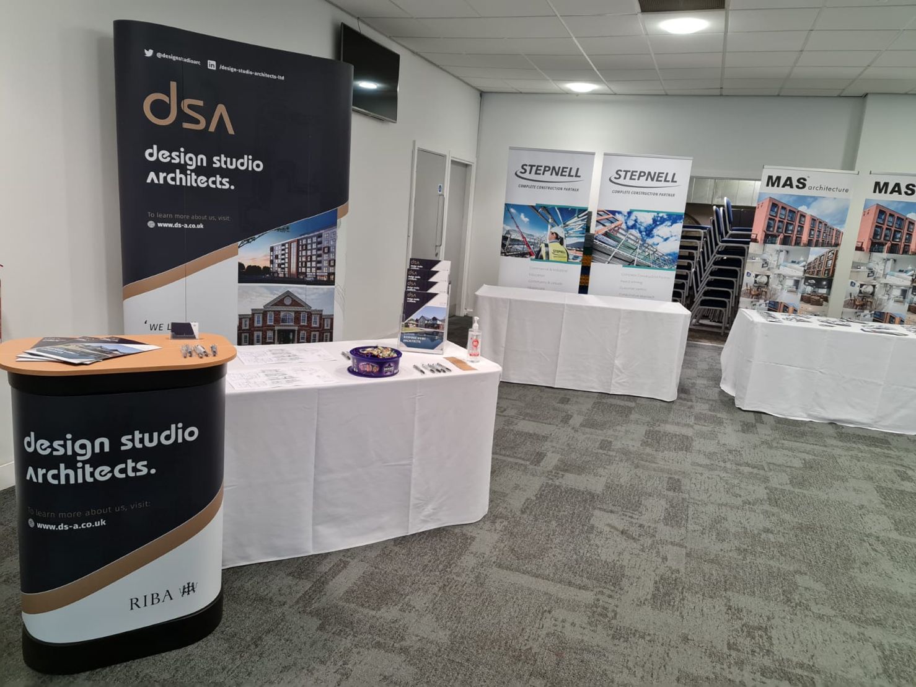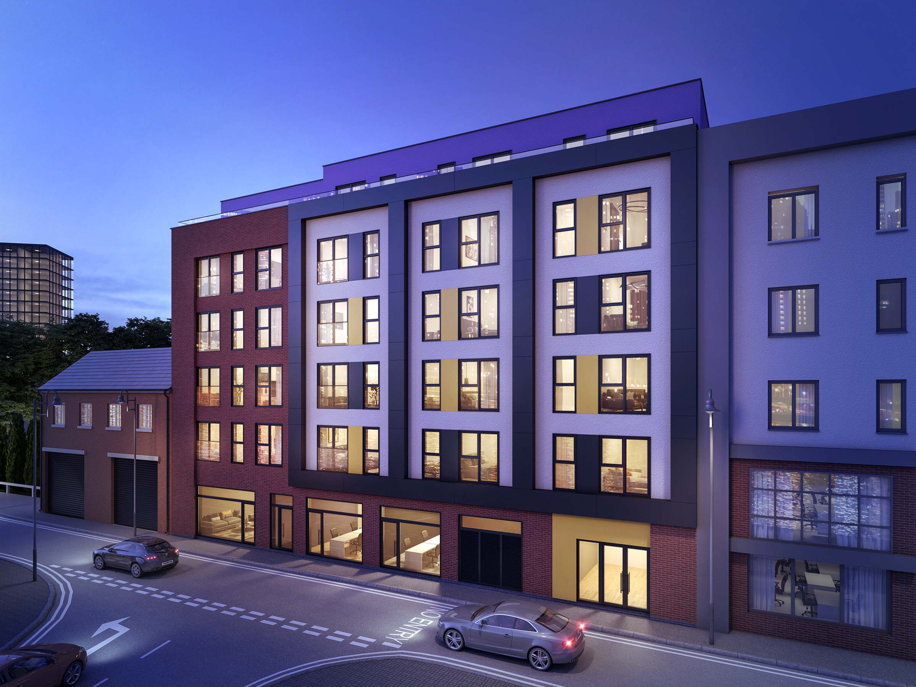Design Studio Architects marks a big milestone this summer: We are celebrating our 10-year anniversary following a decade of success and growth, as well as looking ahead towards a very bright future.
Design Studio Architects was founded by Managing Director, Keshiv Sudera, in July 2013. He set out with a goal to create a company that offered high-quality design solutions and a personal approach, across various sectors. The award-winning RIBA Chartered practice operates across the country and boasts a varied clientele, including National House builders, Premier League Football Club, National Retailers and local property developers as well as a variety of public sector authorities.
Keshiv discusses the inception of the business in 2013 and its continued growth:
“DSA was founded to achieve customer-centricity, dedication to providing quality services, and designs that are functional, beautiful and commercially aware”.
“Reaching this milestone is a great opportunity to celebrate the accomplishments of our staff who have been instrumental in our growth. Success is down to the people within the business who execute the strategies and processes put in place, which is why I am so grateful to the team. Design Studio Architects consists of 12 employees and has seen repeated growth year-on-year. With the business expanding and work increasing, creating a team and culture where all those involved can realise their full potential has been key to the success of the business. I am delighted that our team share the view about the importance of client service and culture.”
The team has gained significant experience over the last 18-24 months, with the introduction of Operations Director, Sabrina Sudera, Design Director, Tim Rodgers and Technical Director, Umesh Mistry. Our incredibly diverse team offers a varied way of thinking and their differing cultural backgrounds and experiences encourage us to indulge in a wider spectrum of possible approaches to challenges and tasks.
With ten years past, DSA is looking to the future, adopting BIM and new technologies that are being implemented on a number of projects. We also continue to promote the need for sustainable solutions in the built environment and champion the RIBA 2030 Climate Challenge.
Moving forward, DSA will continue to place client service, its people, and its culture at the heart of its practice, an approach which has seen it become one of the leading practices in Leicestershire and The Midlands. We will continue our growth strategy in the Industrial, Sports and Leisure sectors and extend the team so we are in the best position to meet business volumes and create more innovative services which meet the market demand.
Keshiv continues:
“We would like to thank all of you who have supported us over the last ten years from all that have been part of the practice to our loyal clients. Whilst I am incredibly proud of how far we’ve come since 2013, I’m certain the next ten years will be just as exciting, challenging and rewarding. I look forward to sharing that journey with our team and those who join us along the way. We are all looking forward to celebrating this milestone, and will be announcing further details on other activities in the coming months”.


