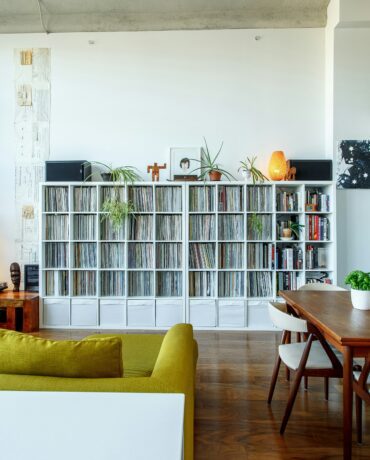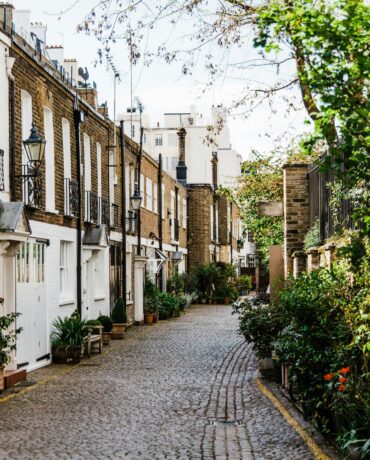Trends for Commercial Building Architecture.
With many changes occurring in the last two to three years, in terms of both domestic lifestyle and in the commerce and business world, you’d be right in thinking that our working environments have had to adapt to this new norm.
Designing commercial spaces for the modern era has so much more to do than just being a work environment. The Pandemic has been responsible for new ways of working, with an emphasis on addressing work-life balance and many commercial office environments incorporating more spaces for employees to feel more at home, whilst maintaining dynamism and functionality.
For those of us in the Architectural world, the coming years represent a time of innovation, so with that in mind, our team has broken down some of the commercial architecture trends and design concepts that we expect to see in the coming 12 months and beyond.
Tech-enabled buildings & ‘The Internet of Things’ (IoT)
‘The internet of things’ or IoT, a term first coined by Kevin Ashton back in 1999, describes physical objects or groups of objects with sensors, processing ability, software and other technologies that connect and exchange data with other devices and systems over the Internet or other communications networks.
Since 2020 and the pandemic the use of such smart devices in and around our lives has accelerated beyond projected Pre-Covid figures, meaning the spaces we now live and work in need to cater for this upward surge in technological advancements.
Tech like 5G allows entire buildings to be managed with ease, either remotely or on-site. Entire systems like Elevators, parking areas, room occupancy, temperatures, lighting, and ventilation can be operated from devices, helping save on maintenance expenses and time.
Sustainability incorporated into commercial design & green architectural concepts
With a global shift towards sustainability and renewables, it’s no surprise that the spaces we use for work have already started to incorporate green technology into their design and this is only going to increase as time goes on.
The raw materials used in the commercial building design process have also changed, with less emphasis on materials that contain environmentally hazardous elements like concrete.
The way these buildings operate is something that architects will factor into the design. Power sources are a major consideration with renewable energy sources such as solar, hydro and biomass being heavily incorporated into modern commercial buildings.
Architecture design concepts based on Psychographics
Psychographics is the psychological study of consumers and incorporates their core values, personality, attitudes, opinions and lifestyles. They help marketers identify the beliefs and emotions of an audience rather than just age, race and gender. The main benefit of Psychographics over Demographics is they help identify the ‘why’ of an audience.
In the context of designing commercial spaces this type of data can be extremely useful in crafting efficient and comfortable workspaces for those who will be using them. Examples of this include workout rooms and meditation spaces where employees can take a mental break from work pressures to recentre and recharge.
Commercial real estate built around health and a sense of community
Even before the pandemic hit there was a global shift towards improving connections, growing communities and looking after both our mental and physical health. In the wake of Covid, the importance of these aspects of our lives has been highlighted exponentially.
Working environments, especially offices, involve being sedentary for long periods of time and this coupled with the stresses of modern living and unhealthy diets can cause a real problem to both physical and mental health.
To combat this many commercial builds had started to incorporate specific areas that were targeted to the wellness of workers and residents alike. Post-pandemic and with the huge emphasis put on health and well-being across the globe, more and more measures are being put in place to ensure commercial projects embody the ideals of positive mental and physical health.
Open-plan communal areas are some of the types of spaces we will see being used to combat loneliness and improve social interaction, with onsite gyms helping to tackle the physical elements of everyday health.
Repurposed (read upcycled) architecture, building design
A growing trend is the use of disused commercial properties such as old factories and warehouses, being repurposed into modern state-of-the-art working environments and/or residential properties.
Repurposing old buildings is a great way to save on the initial cost of the building’s design, with the interior being remodelled and updated to fit the purpose of the property.
Modern commercial building design is centred around the needs of people
To conclude, as the needs of people change, expect both the architectural interior and exterior of the spaces we use for work and recreation and the space we reside in to evolve further.
Feeling inspired? Take a look at DSA’s portfolio to see examples of our work for commercial clients.
Book a consultation today with one of our commercial architects to discuss your project.

Talk To An Expert
Contact UsSee More Recent Posts

Q&A: Class MA Changes 2024, Your...
Q&A: Changes to Class MA in 2024 In March 2024, changes were implemented to...

Landlord’s Guide: New UK Legislation for...
What is this guide? Many of our customers rent out their properties using short-term...

The 8 RIBA Stages of Work
The Royal Institute of British Architects (RIBA) has established a framework, outlined in the...

