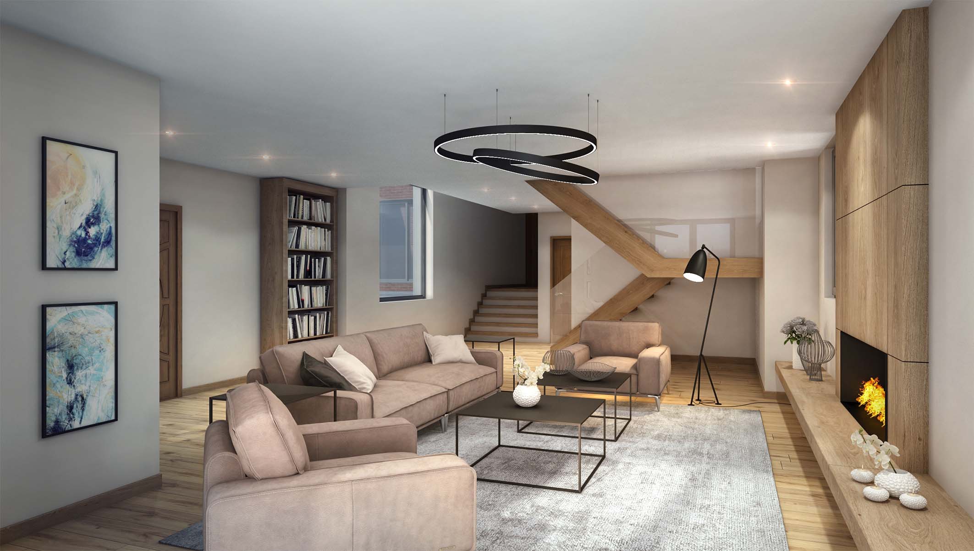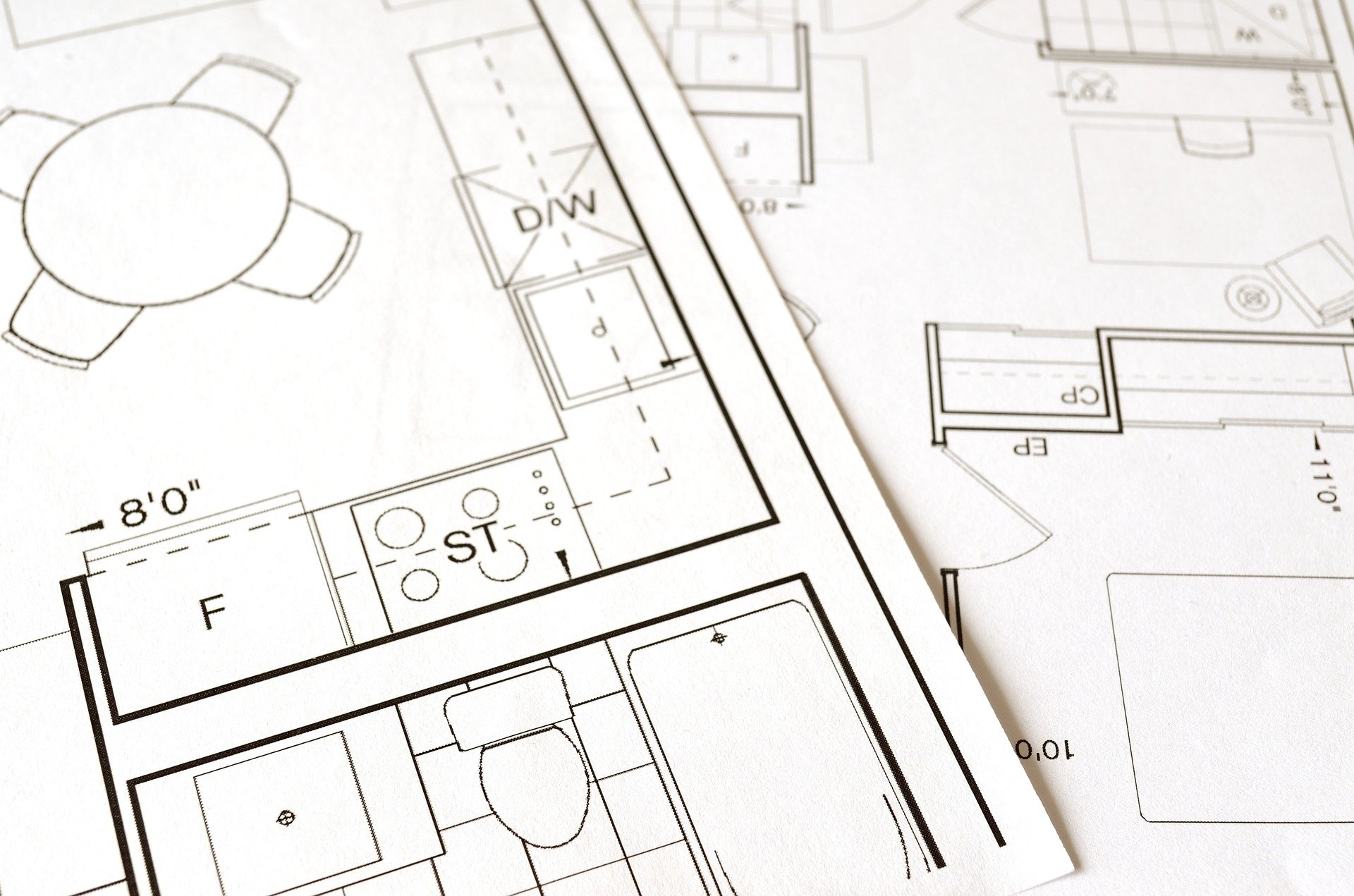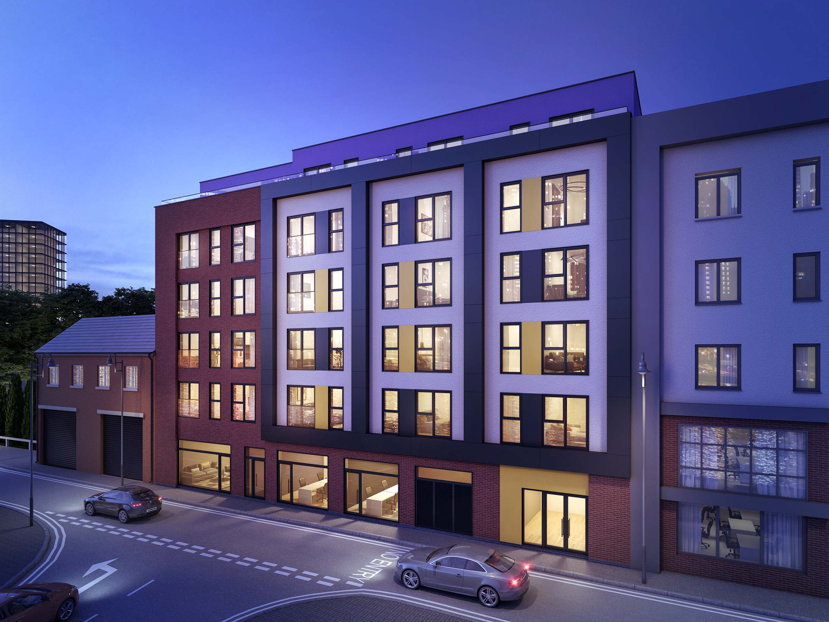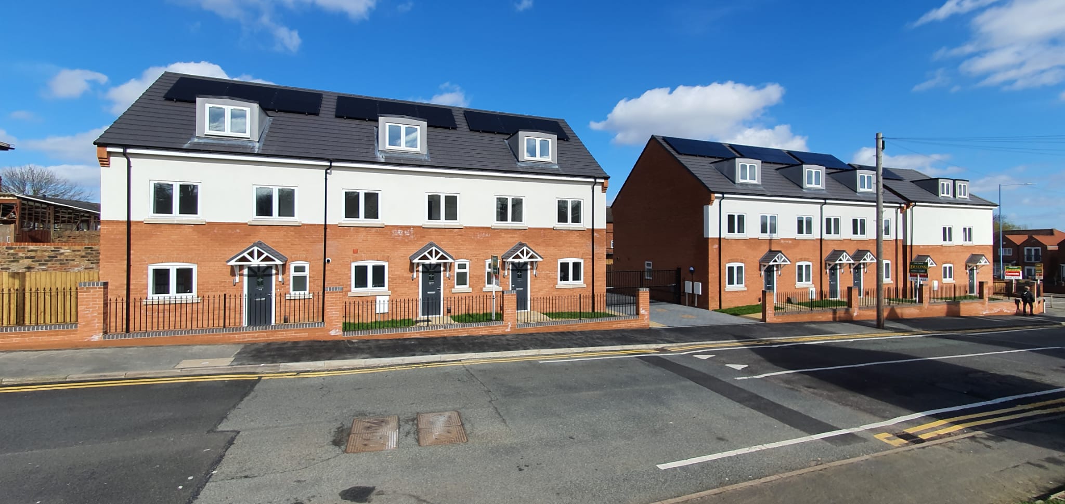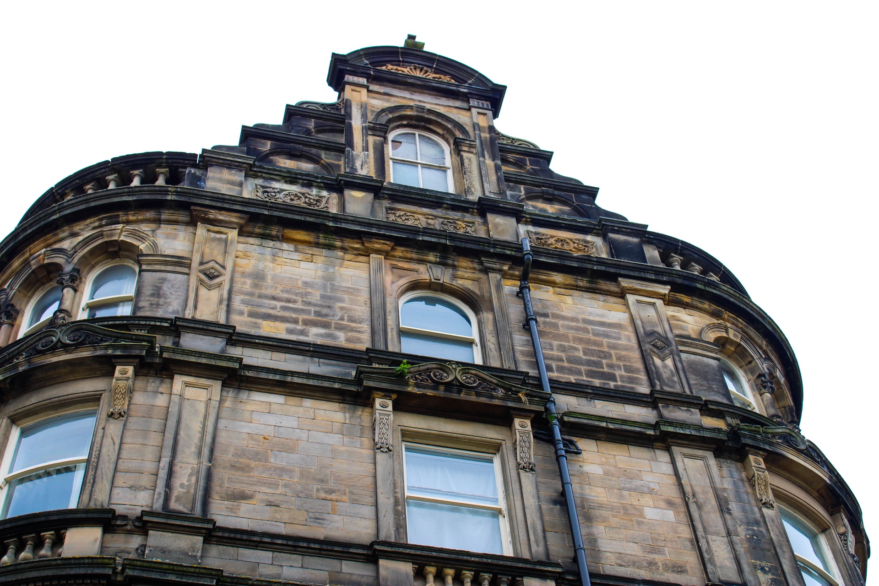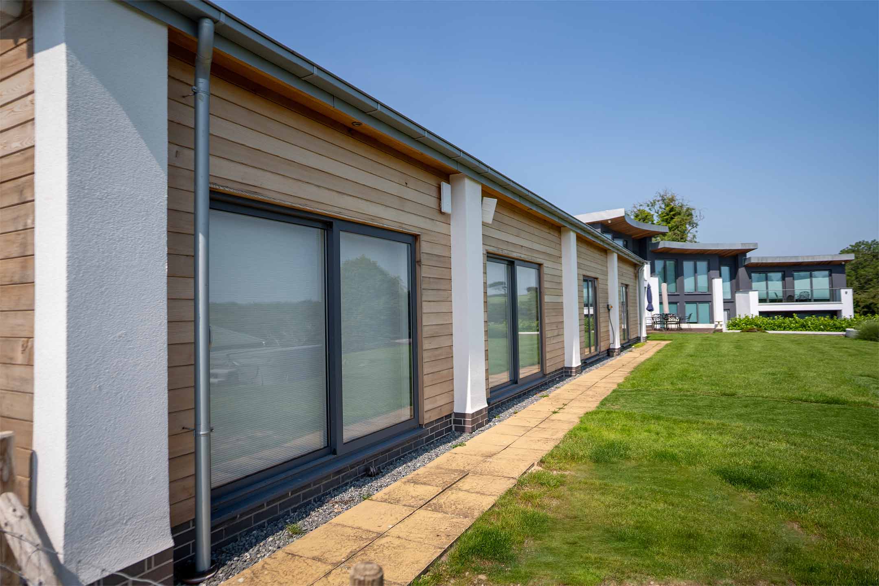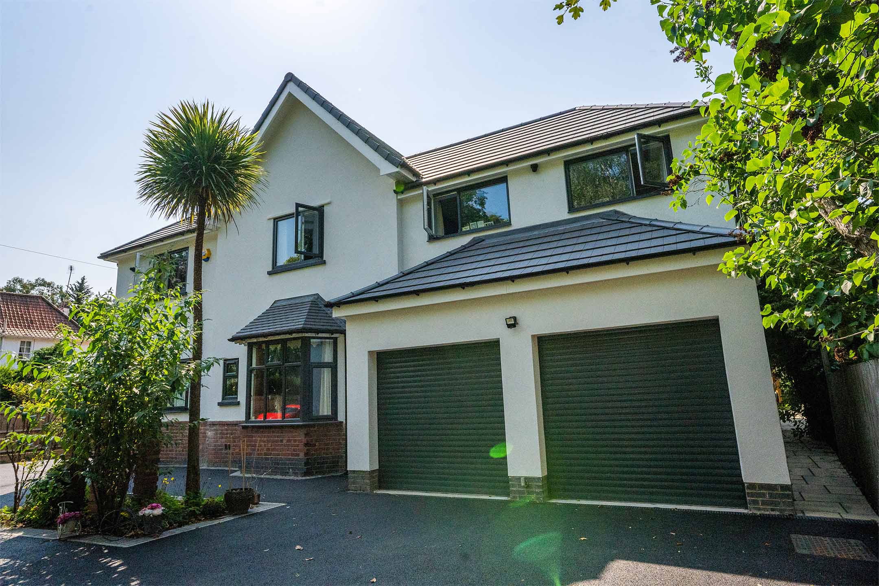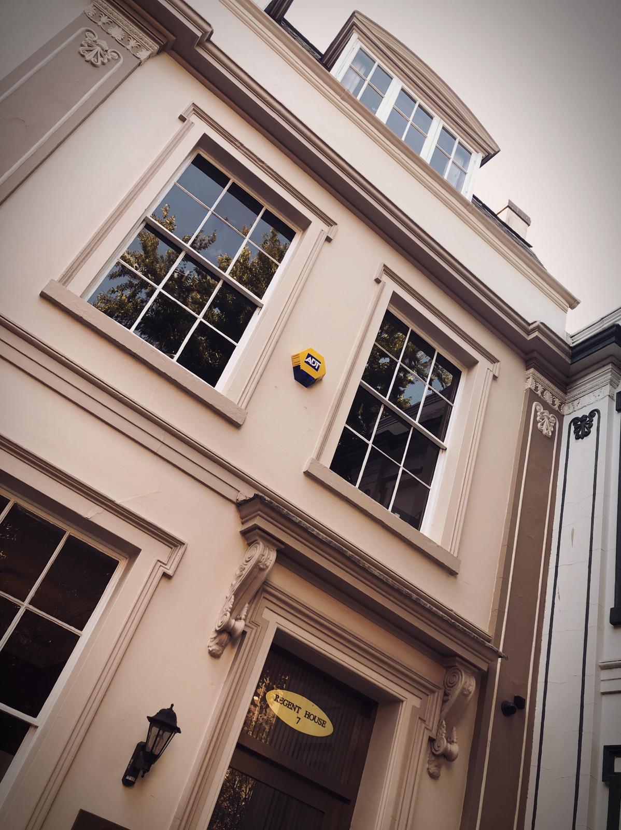Here are just a few historic architectural materials still recognise today!…
Since the beginning of time, architects have been priceless in the planning and construction of the world around us. As time has marched forward, the materials, techniques and technology at our disposal have changed and advanced or become redundant – however, some of the first materials and technologies know to mankind are still used today!
Concrete
Dating back over 8000 years, before Great Britain and Ireland were separated from Europe by rising seawater, evidence of early concrete flooring, housing and underground cisterns where be found in the regions of Syria and Jordan.
Fast forward to 600BC, Romans were the first to utilize a version of modern-day concrete for widespread structural development, using Opus Caementicium (Roman Concrete) in the majority of their construction.
Not dissimilar to today’s mixture, Roman Concrete was a strong blend of volcanic dust, lime, pieces of rock and water, packed into forms, hardened and stacked.
After more than 2,000 years, Roman concrete structures are still standing strong!

Bricks
Bricks are one of the oldest known building materials still used today!
Discovered in southern Turkey dating back to 7000 BC, the first ‘bricks’ were crude mud blocks made exclusively within regions of warm climates, formed and placed in the sun for hardening.
The greatest breakthrough in construction at the time came with the invention of fired brick, 3000 years later. From this point, bricks could be made without the sun’s heat, and soon became popular in cooler climates.
Ancient Egyptians later developed bricks made of clay, the predecessor to the classic brick we recognise today.
Cranes
“No previous civilizations are known to have used it, and it has remained central to building construction without remarkable changes for nearly 25 centuries—because it was perfect.”
– Alessandro Pierattini, Assistant Professor of Architecture, University of Notre Dame
The earliest crane-like machine used for heavy lifting was invented by Ancient Greeks as early as 600BC. Evidence shows this is the first use of a ‘crane-like machine’ similar to those used today, shown by distinctive holes within the stone blocks of Greek temples required for the machine to operate.
Later improved by the Romans, cranes became able to lift up to 13,000 lbs when operated by two men. This huge technological breakthrough enabled the construction of countless cathedrals and towers throughout Europe before the invention of the modern-day hydraulic crane in the 1800s.

Sin Cos Tan
Sine, Cosine and Tangent (often shortened to sin, cos and tan) are each the ratio of sides on a right-angled triangle – this branch of mathematics is called Trigonometry.
Trigonometry helps architects calculate roof slopes, ground surfaces, light angles, structural loads, and the appropriate height and width of structures for construction purposes to ensure overall safety and to calculate the materials required.
The first trigonometric table was compiled in 180 and 125 BC and is still widely used by mathematicians, engineers, astronauts and architects alike.
Architects around the world are continually searching for the latest materials and technology to create beautiful and incredible constructional masterpieces, however in some cases, if it isn’t broken, don’t fix it!



