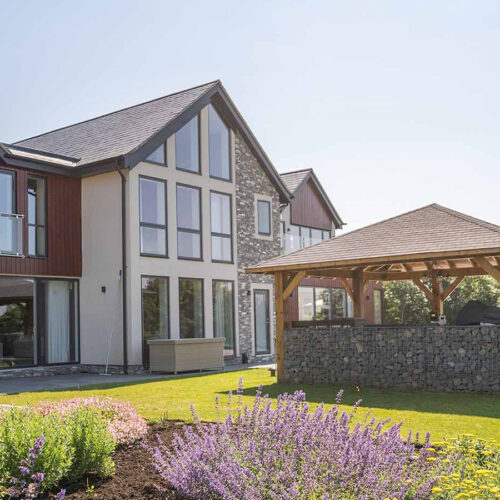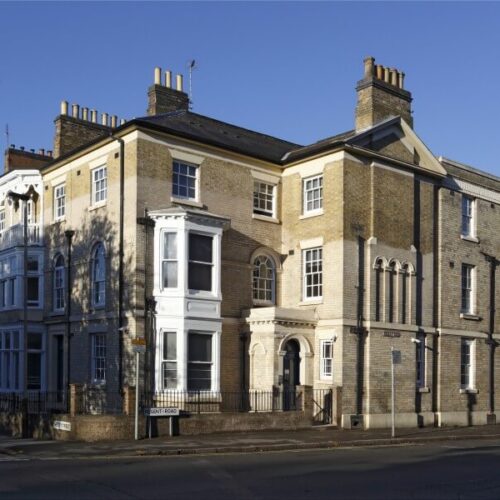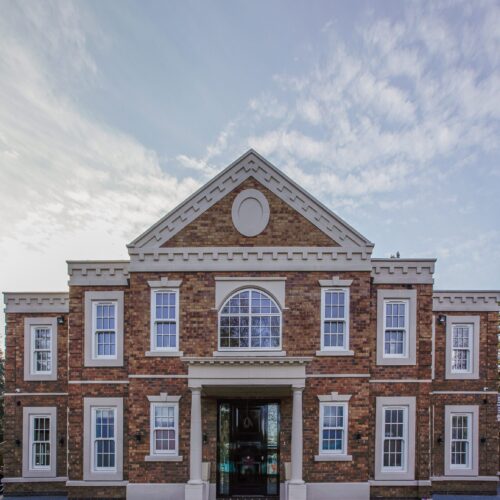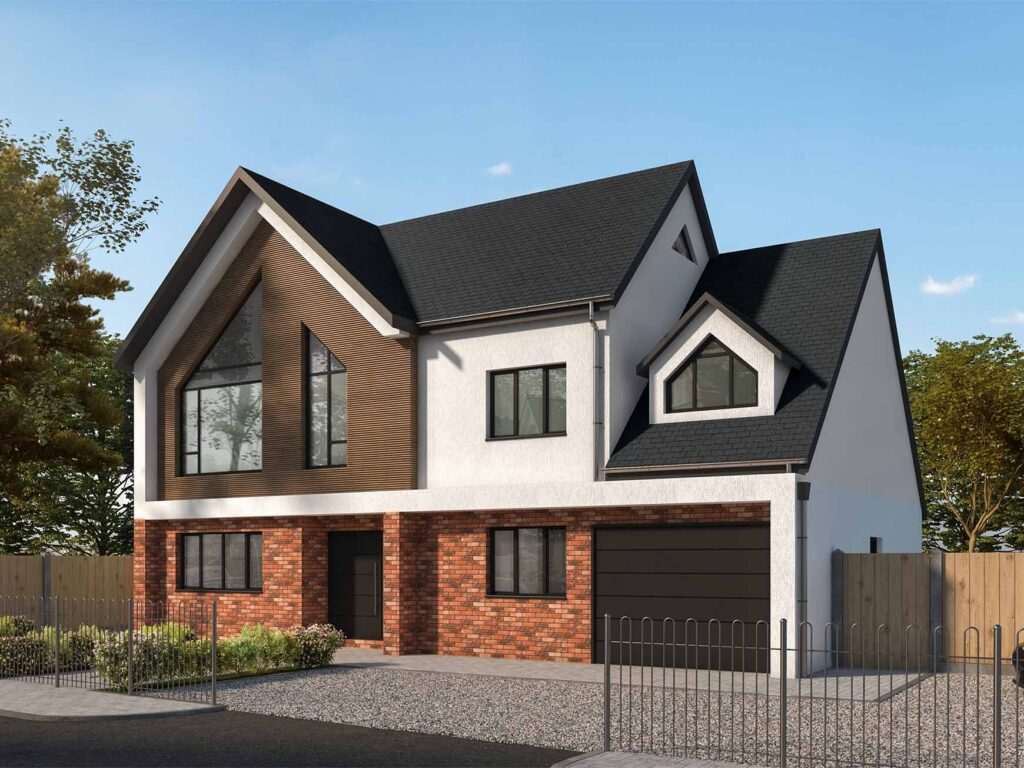Gypsy Lane.
Gypsy Lane
DSA was commissioned by a private client to design a sustainable and unique family home on a vacant plot within a conservation area. Our client’s brief was to design a modern, warm and environmentally friendly property that suited the needs of modern family living whilst respecting the character of the area.
DSA was appointed to obtain planning permission and provide technical drawings for a contemporary new build house in a conservation area within Leicester.
Although contemporary in form, the proposal takes on a sensitive approach in order to respect the historic character of the area. By designing a 2.5 storey building. We ensured that overlooking and impact to the surrounding neighbours were negated. The form is set in the middle of site with an entrance frontage facing the highway that provides a presence upon arrival. Window apertures have been designed to look into the designated site area rather than at surrounding buildings.
The combination of timber cladding, masonry brickwork, render and highly sustainable technologies allowed us to inject real character into this self-build home. In addition, high quality glass is proposed to sit alongside the other materials and compliment the building, whilst introducing natural light to the property. The design lends itself to a unique, elegant and defined building.
See More Recent Projects





