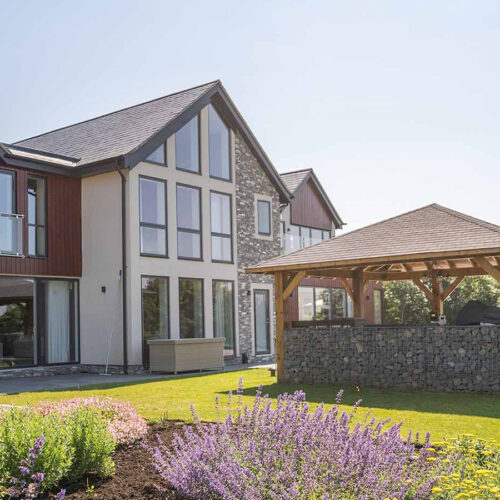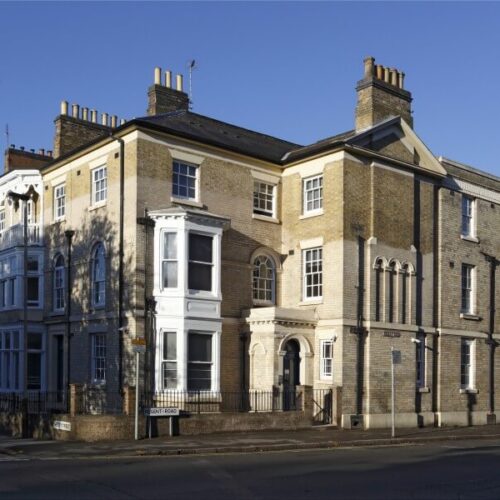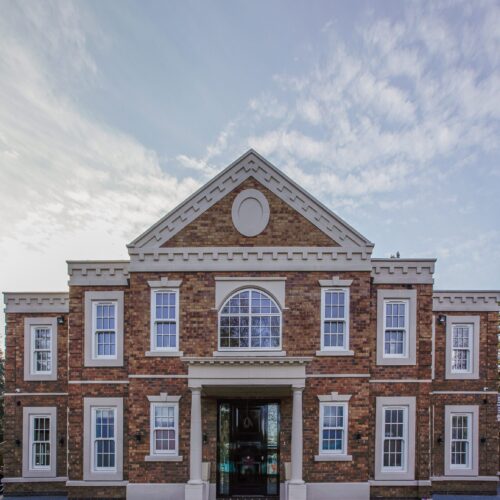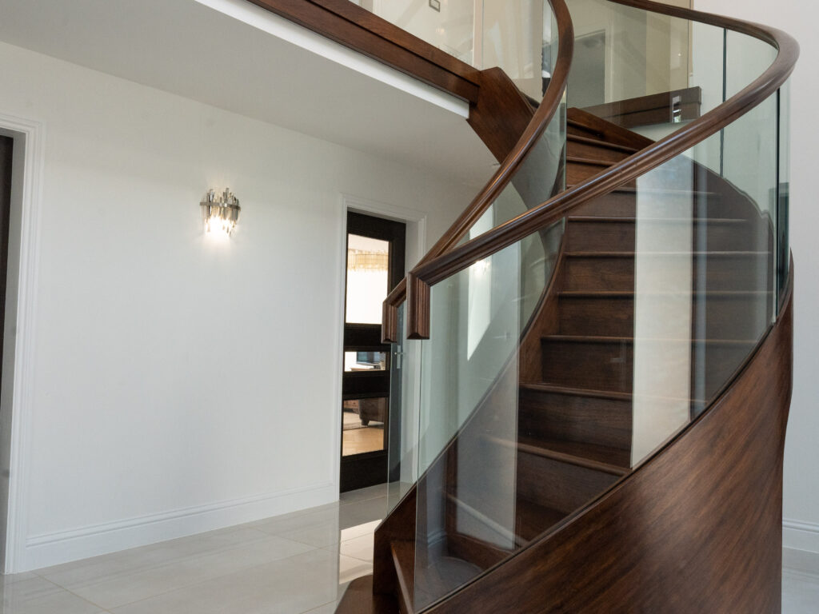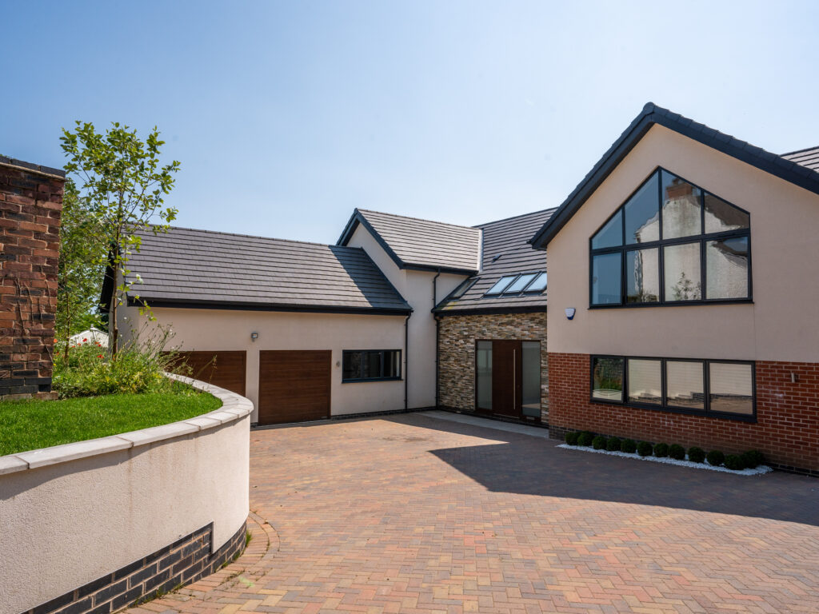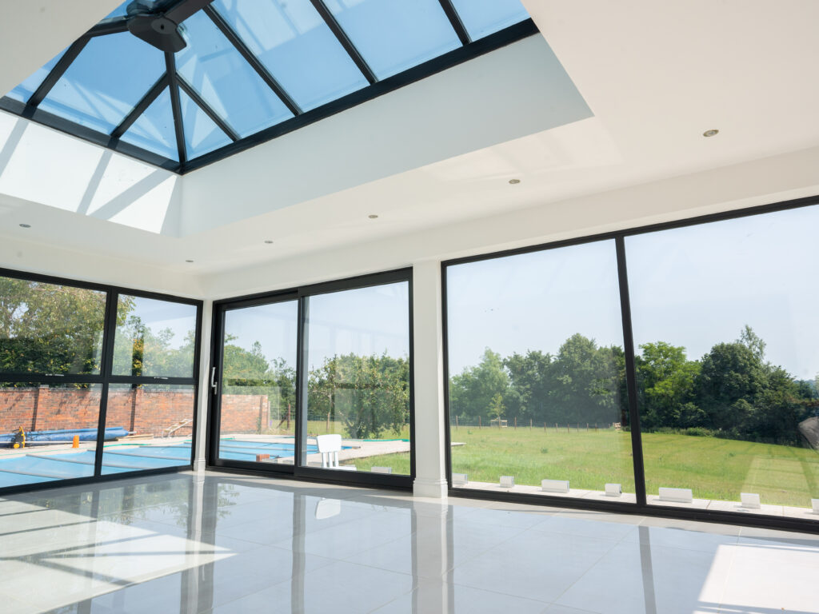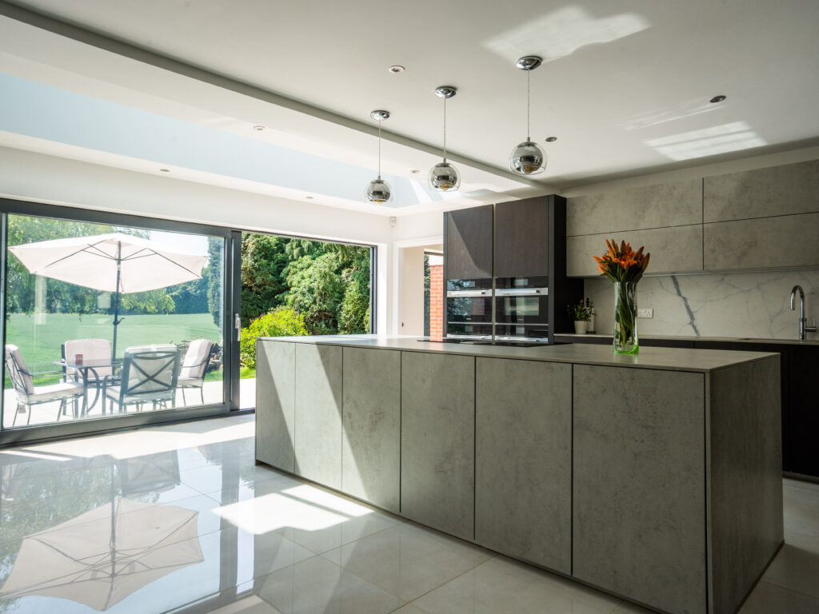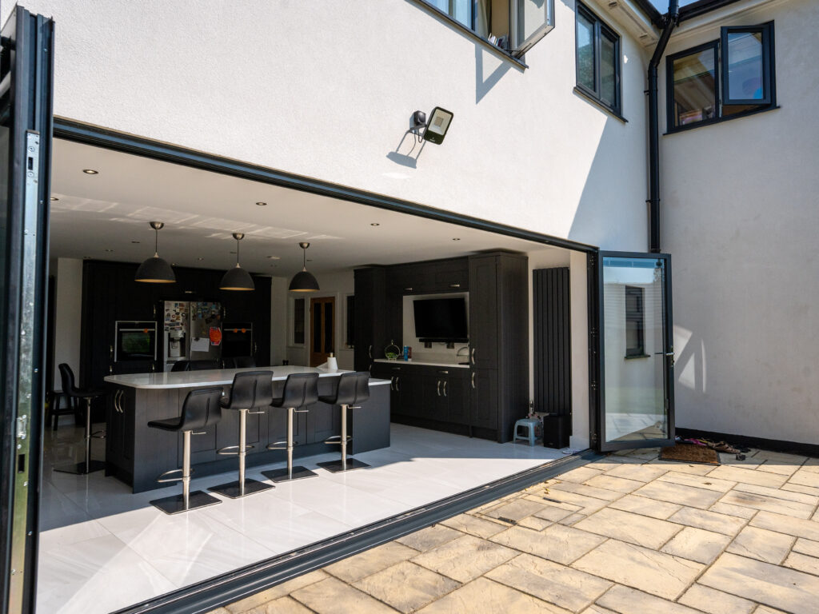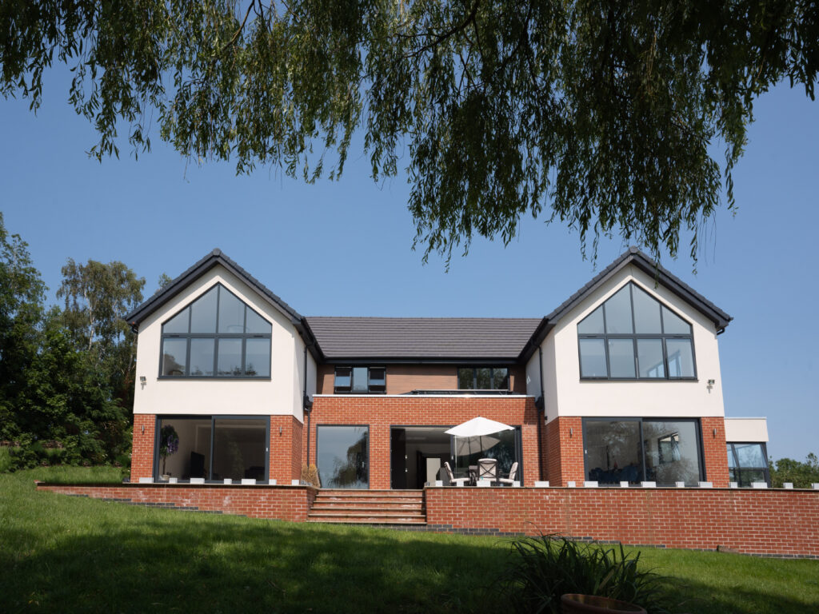Gaulby Lane.
Gaulby Lane
This project involved an update to an existing property situated on an attractive residential area of Leicestershire, which benefitted from amazing views of the rolling countryside.
This family home was constructed in the late 1960’s and suffered from poor daylighting, and inefficient plan layout design. Design Studio Architects oversaw the transformation of the house and refurbishment of existing spaces.
The family home was substantially upgraded bringing daylight into the open plan kitchen/breakfast room and direct connections to the mature gardens.
The main entrance hallway was transformed and opened up as a double height space. Externally strategic external lighting accented the mature planting arrangements and created an exciting approach across the varying gradients of the site.
See More Recent Projects
