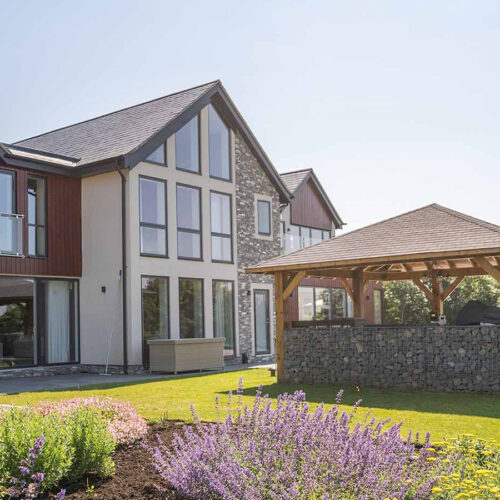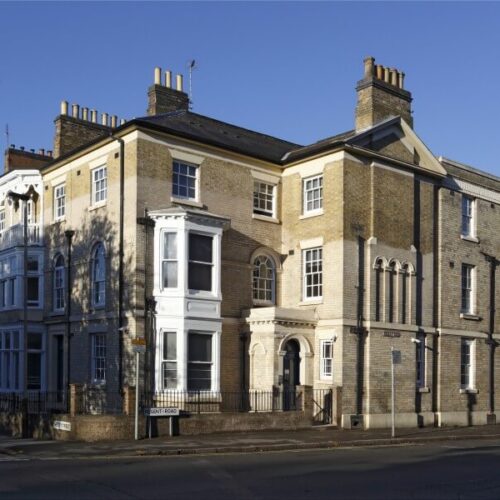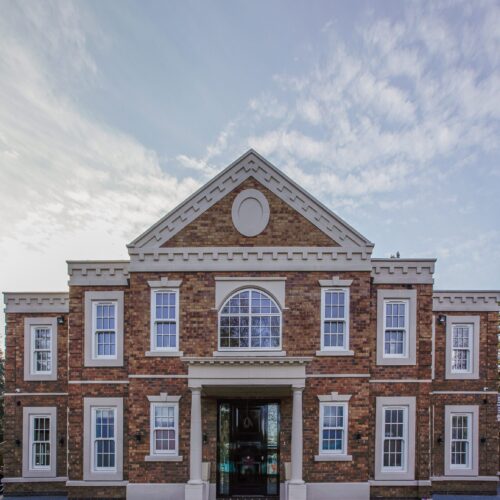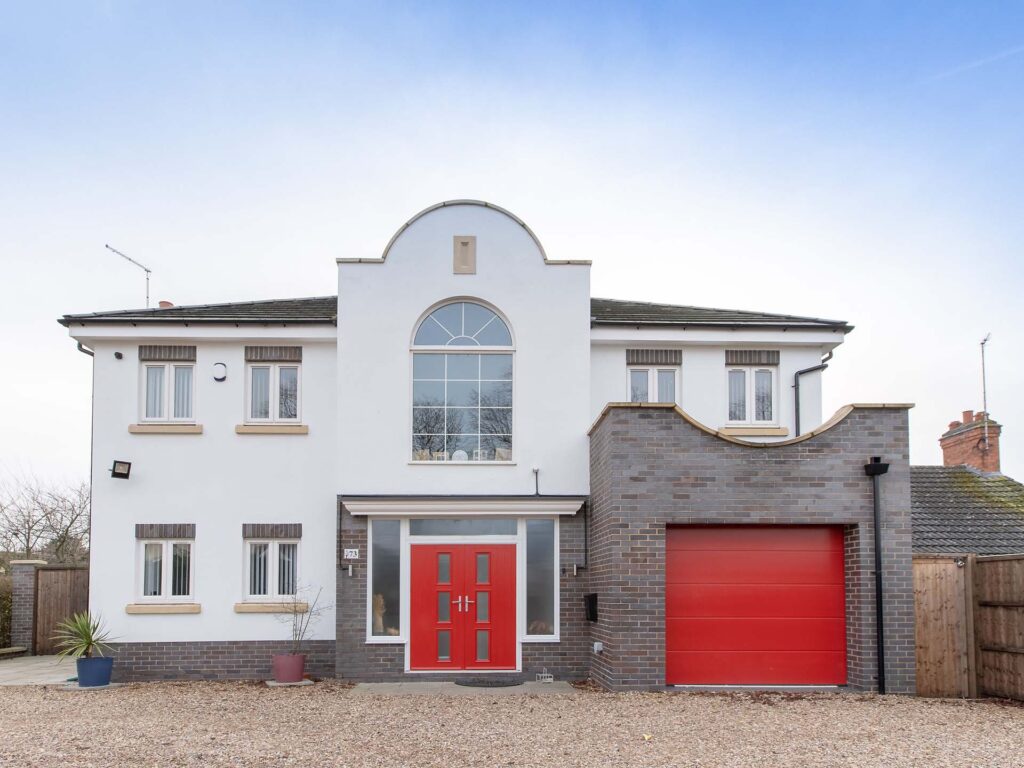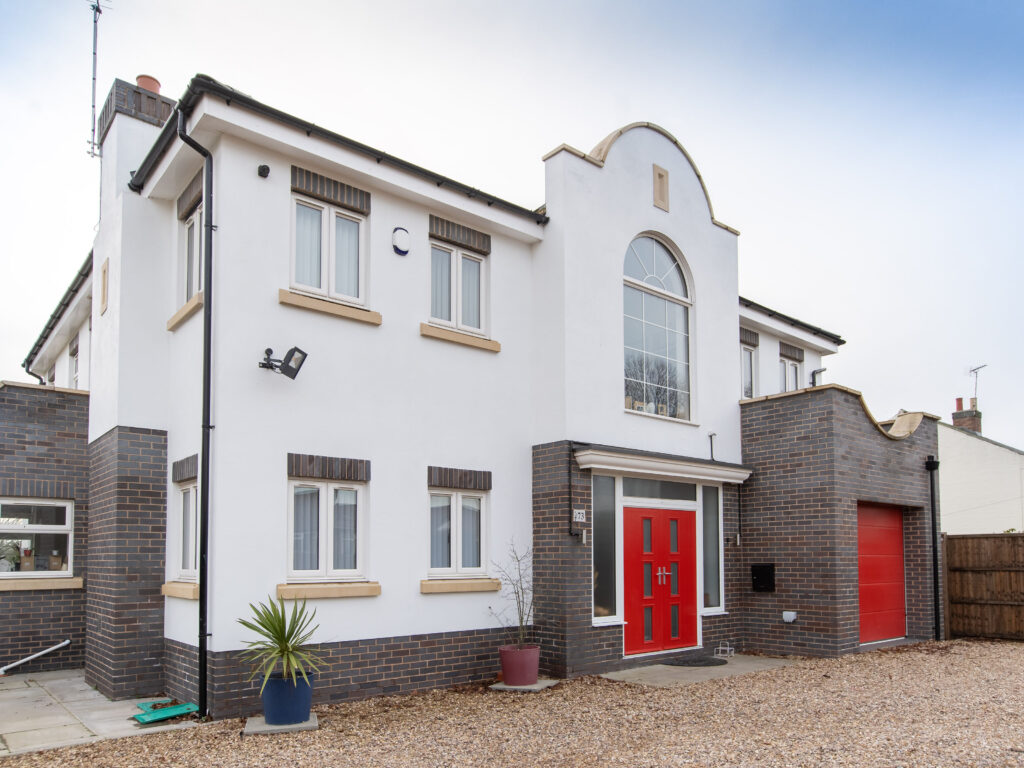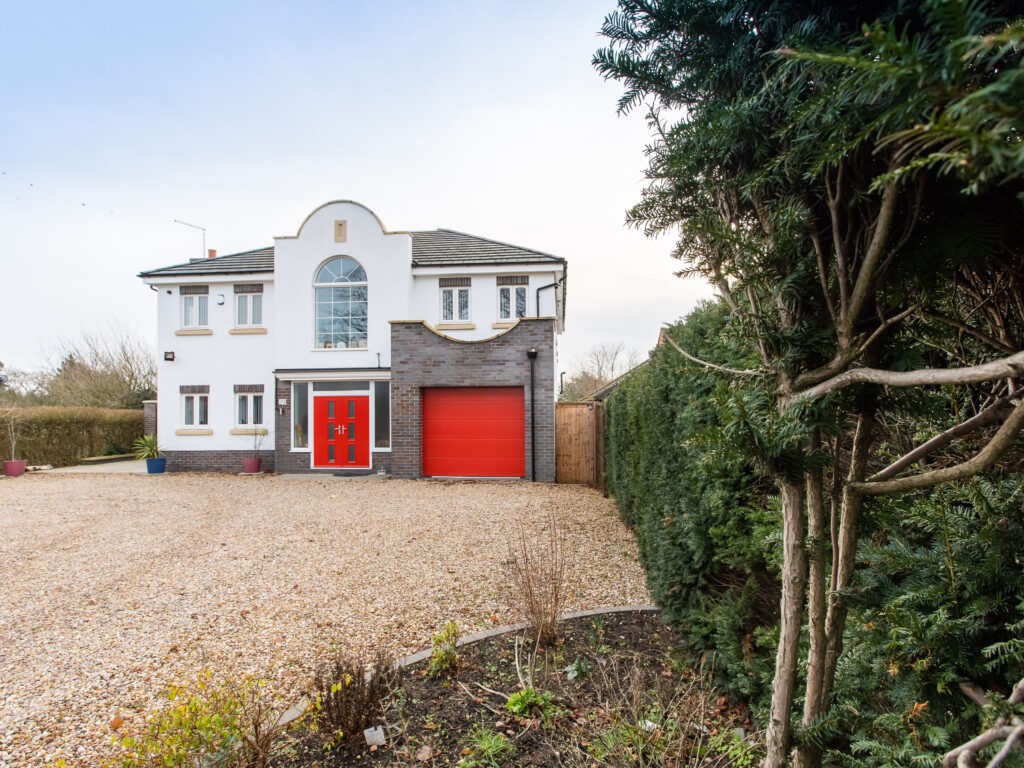Humberstone Lane.
Humberstone Lane
Stoughton
The existing house was a mid-twentieth century built 4 bedroomed home in need of modernisation. One of the principal design intents was to bring light into a predominantly dark house to create a contemporary luxury family home.
The front elevation was designed to create a formal classically styled façade. Large glazed modern extensions were formed to the rear to bring light into the social spaces. A loft space was added and two further guest bedrooms.
Once completed, the rear element opened its full-length glass doors out onto the patio and garden space. What was a once dimly lit house was recreated into a bright warm and welcoming family home with a magnificent front façade and beautifully landscaped gardens to the rear.
Client:
Undisclosed
Value:
Undisclosed
Project Status:
Complete
Rear element opened its full-length glass doors out onto the patio and garden space
See More Recent Projects
