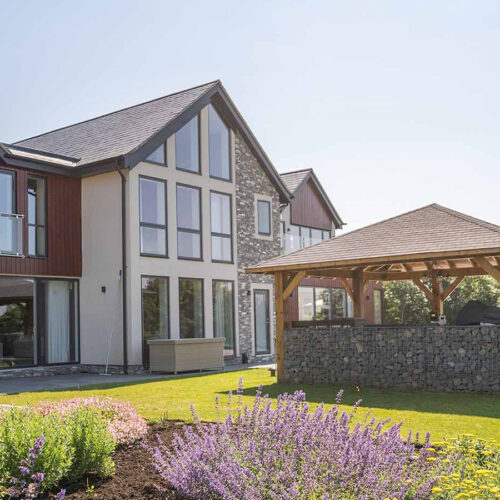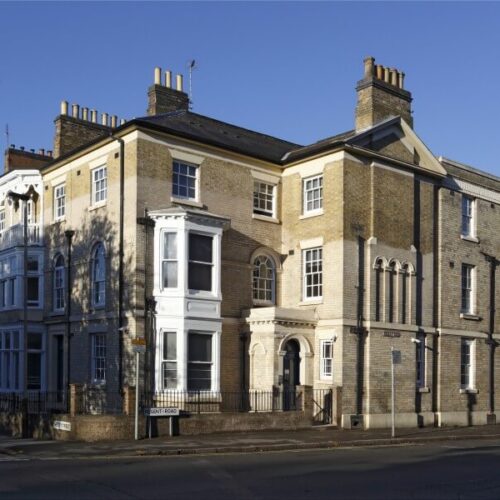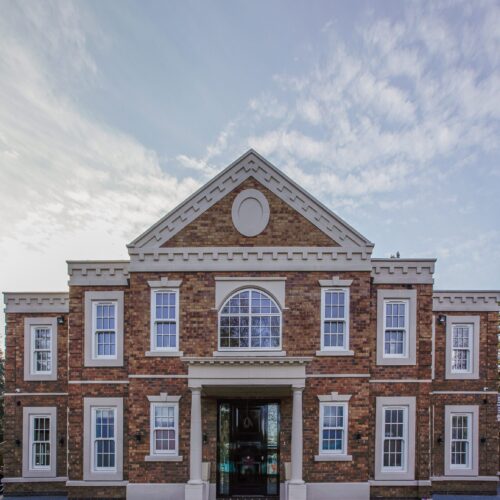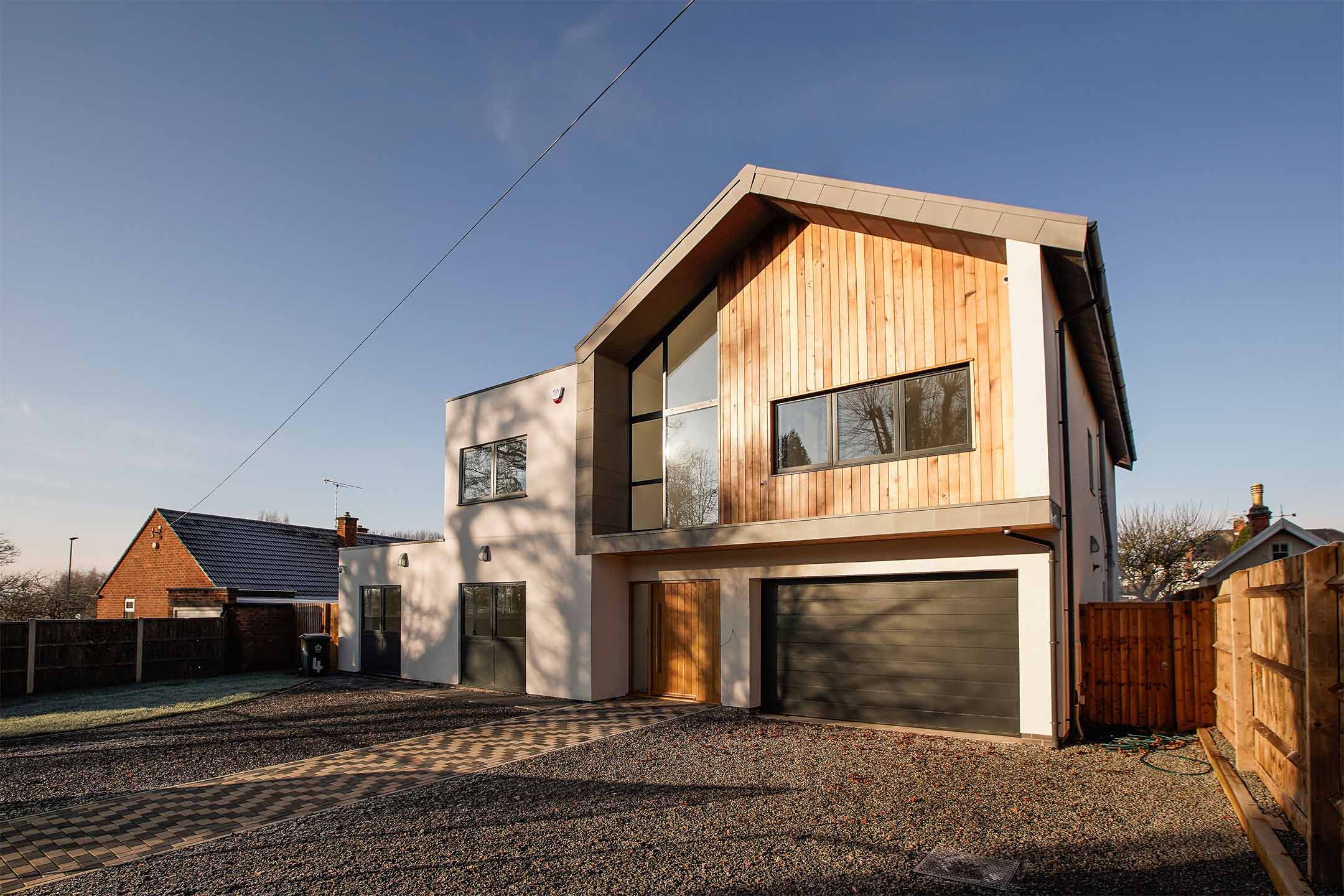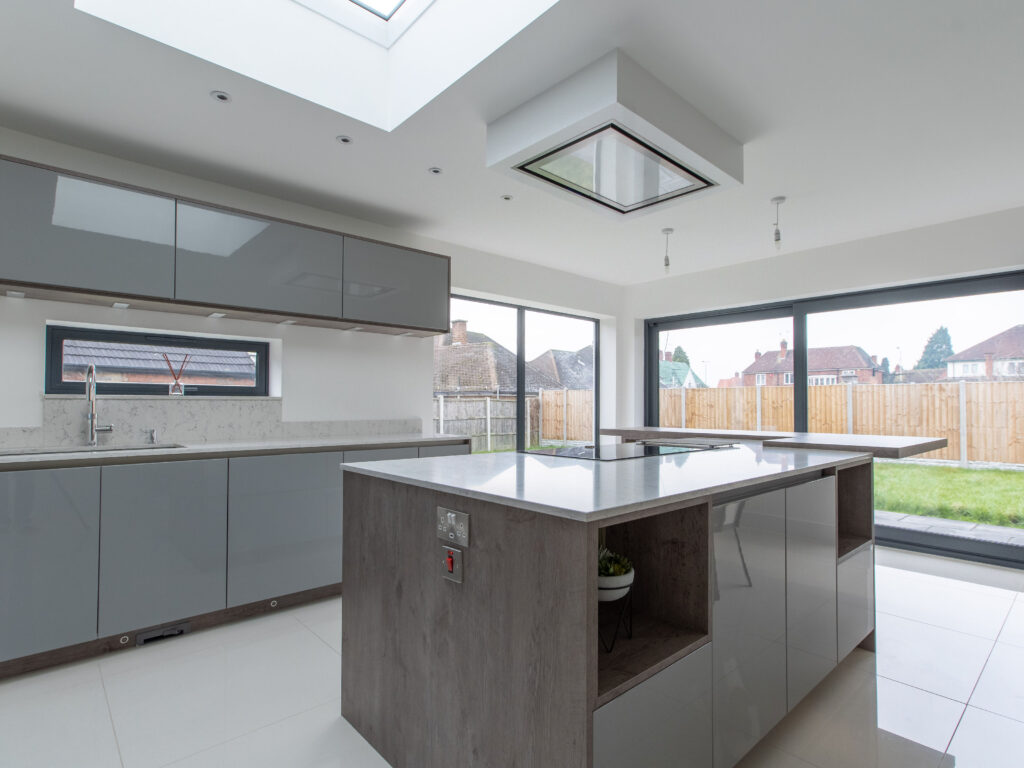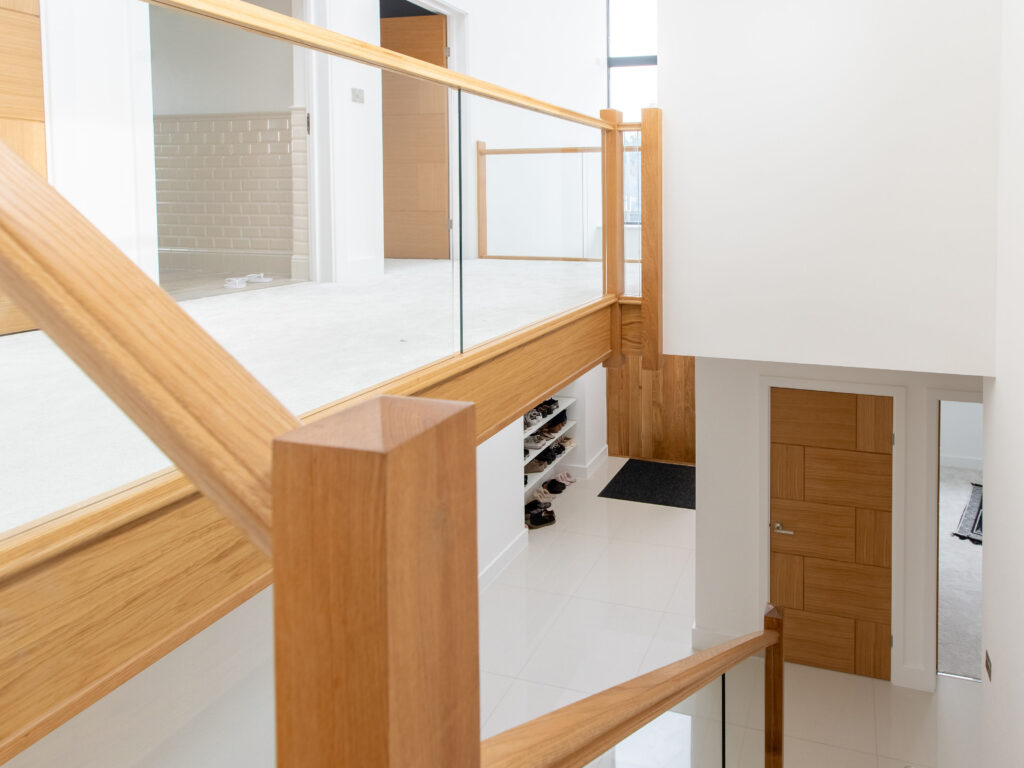Linden House.
Linden House
The modern new build home had its challenges through the planning process, but by constructing well-thought-out arguments we managed to secure planning and provided a great addition to the area.
DSA was commissioned to create a modern, open-plan dwelling with a ‘wow factor’ in one of Leicester’s most sought-after locations.
The new home was designed to fill a tricky infill site, which sits in between a single-storey bungalow and a 2.5-storey Victorian house. The design has been largely influenced by the site and surrounding context whilst meeting the client’s brief of a modern bespoke family home. The house uses light and angles to create the illusion of more space. High ceilings on the ground floor with slit windows running horizontally in line with the ceiling help flood the lower rooms with natural light.
The clients required a home that was perfect for their growing family with space to relax and entertain. The dwelling comprises a feature staircase with glass partition, two living rooms, an open plan kitchen diner and 5 bedrooms with fitted storage.
The feature double-height hallway with vaulted ceilings and apex glazing creates great connectivity with the external spaces.
Although compact the house is designed to be space-saving with an abundance of clever solutions and using volume, light and materials to enhance the experience. Throughout the house is a simple palette of hard and soft materials working with natural timber and white walls to make the spaces feel open and airy. This is reflected in the external materials alongside the striking feature zinc roof.
See More Recent Projects
