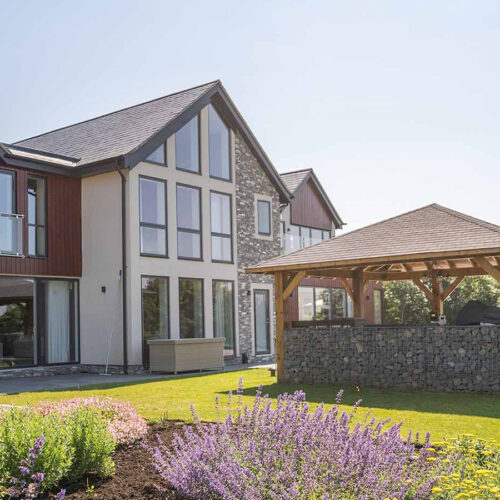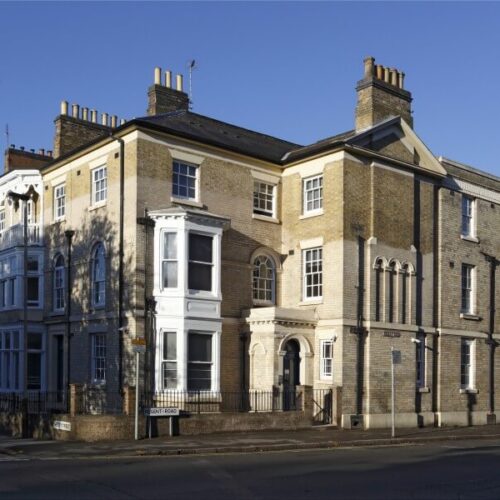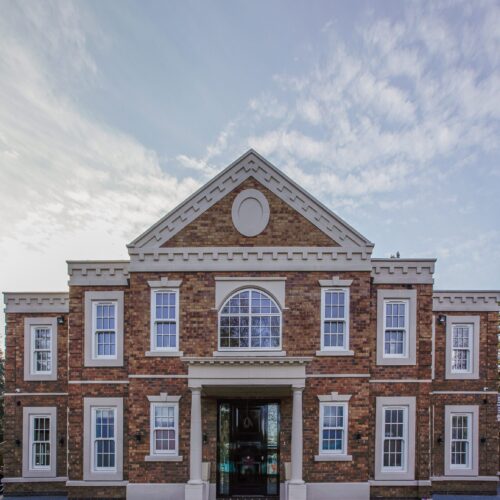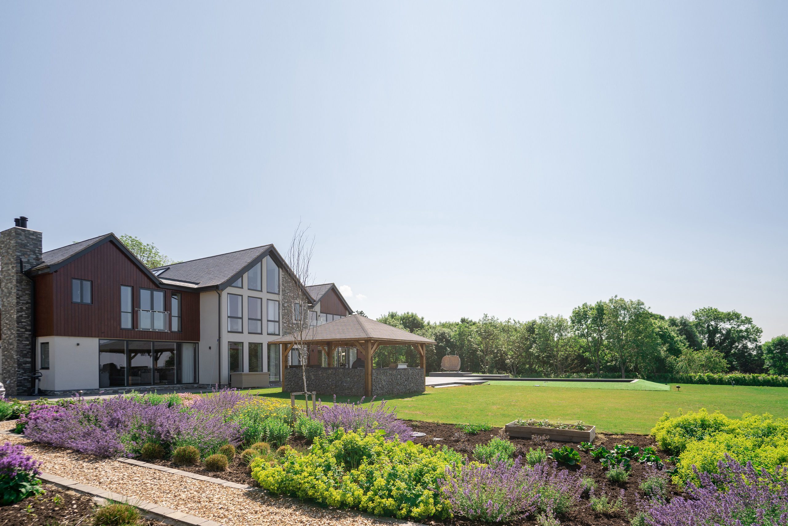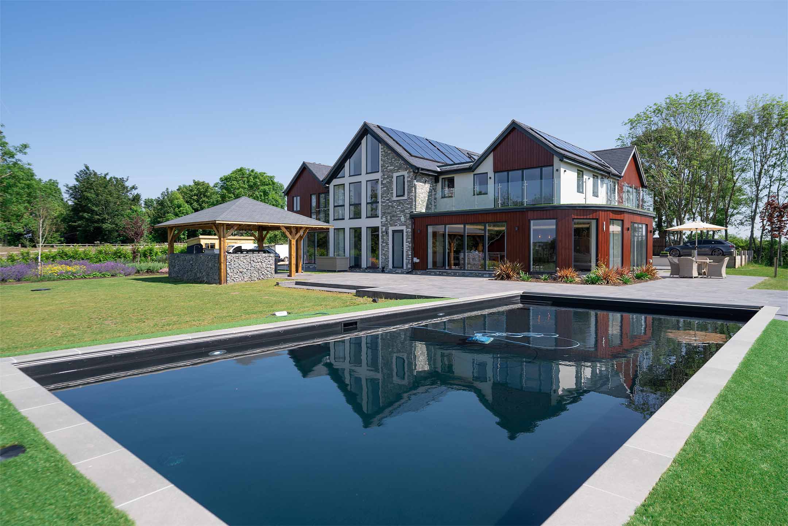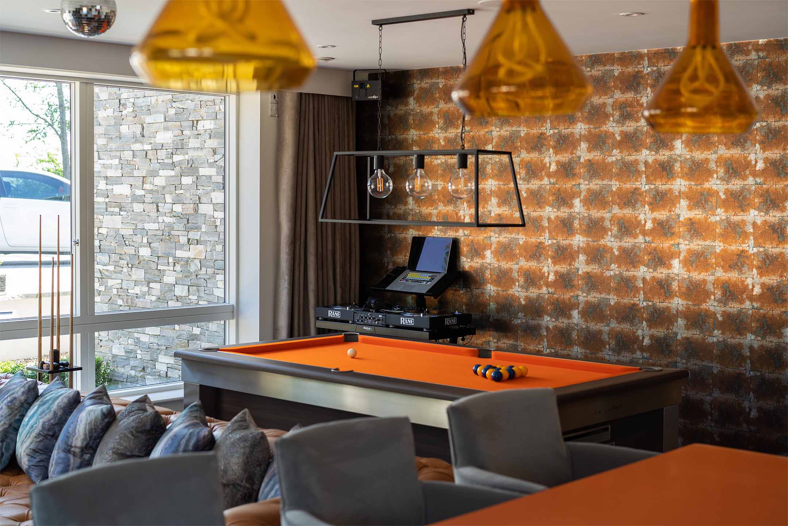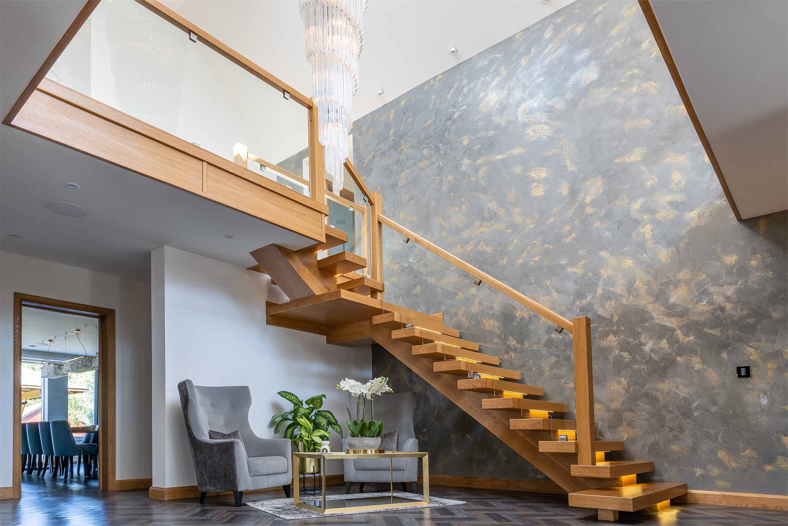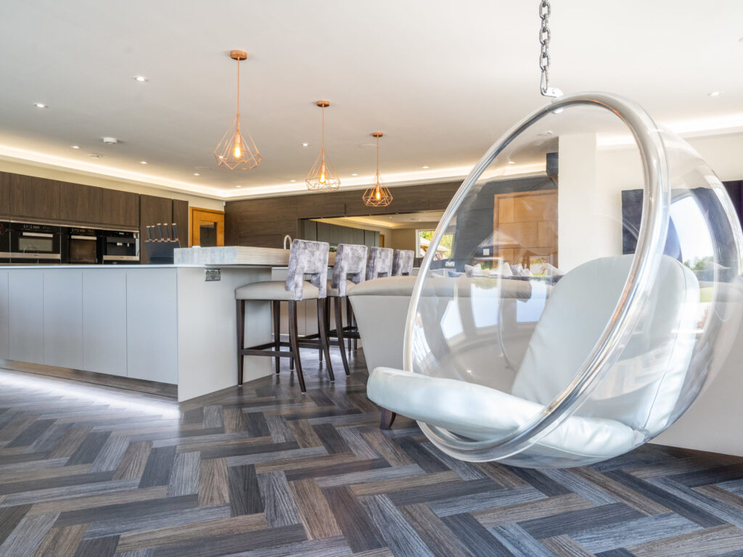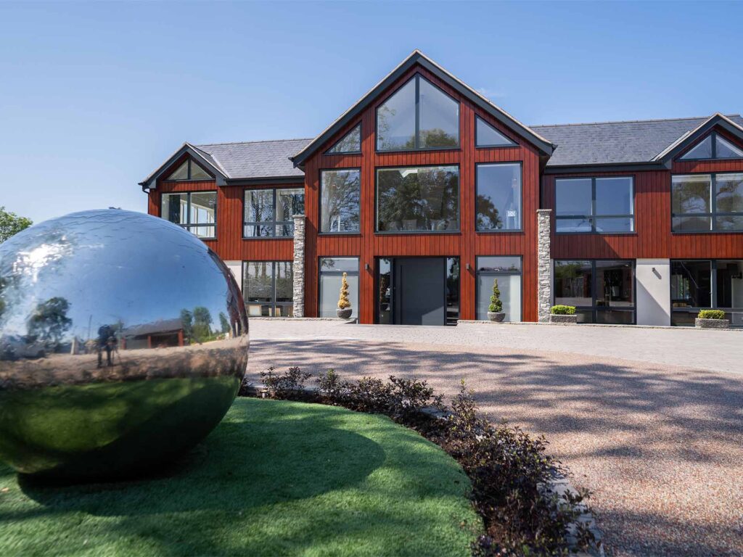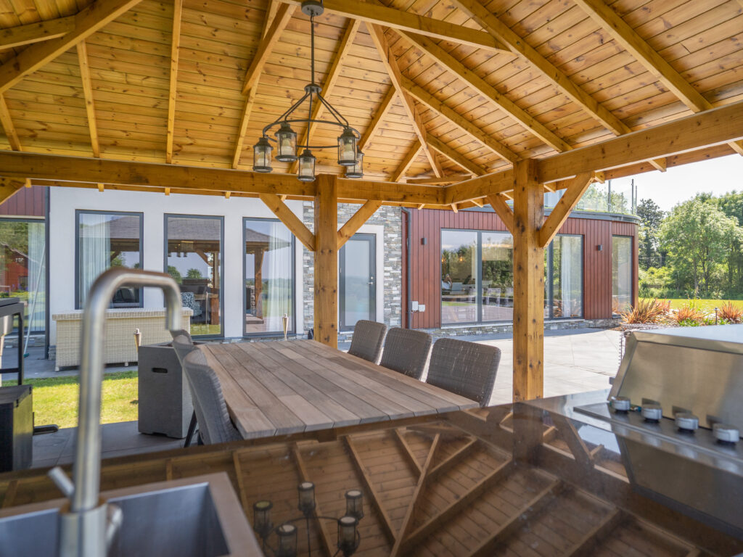Opulence House.
Opulence House
A stunning example of a forever home which provides the space needed for a growing family needs. The design allows for various open plan spaces, incorporating full height glazing which allows light to flood through. The large opening bi-folding doors allow for a connection to the external terraces and outdoor swimming facilities whilst the balconies to the bedrooms create breathtaking views.
The client purchased a derelict bungalow with land in 2015 on Gaulby Lane and instructed Design Studio Architects to carry out a feasibility and later a planning application for a new large family replacement dwelling.
The new dwelling was to create a family home, capturing the great views of the Leicestershire countryside, whilst also ensuring sustainability was at the heart of this luxury home. The property comprises 6000 sq ft of residential space and additional outbuildings, triple garages and a swimming pool. The scheme benefits from a feature hallway, open plan living kitchen dining spaces, cinema rooms, bespoke games rooms and a variety of well proportion bedrooms including the feature vaulted first-floor landing. From a sustainability point of view which was a key part of the brief, the house benefits from solar panels, ground source heating and air source heating which is controlled by the centralised plant room in the house. A high-quality security system, voice activation smart home technology, ambient lighting to all key spaces, fingerprint access and number plate recognition entry.
See More Recent Projects
