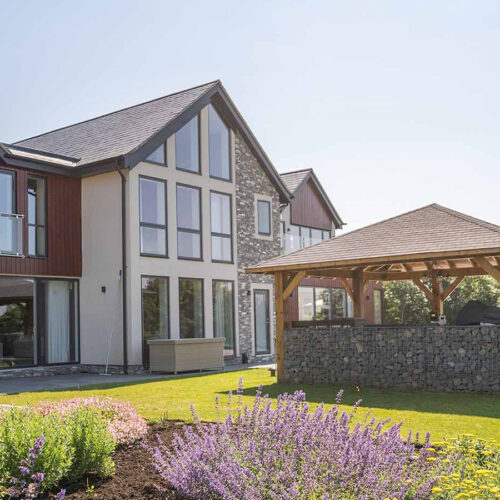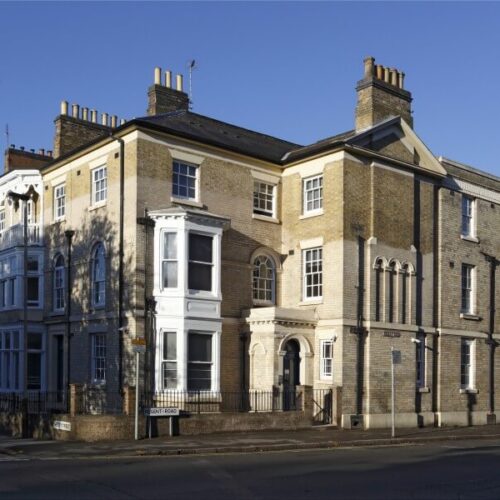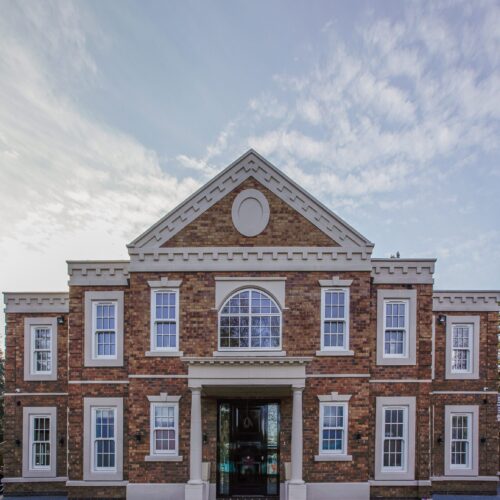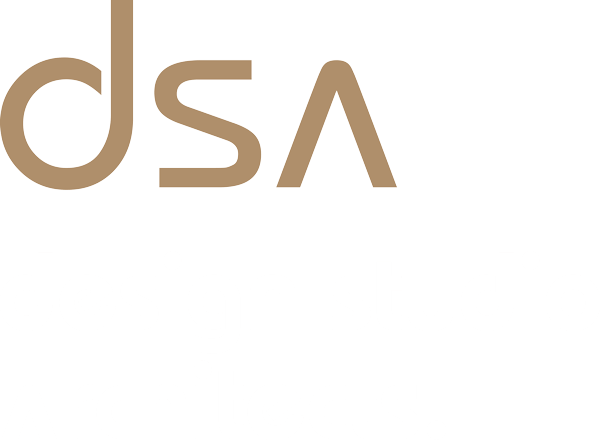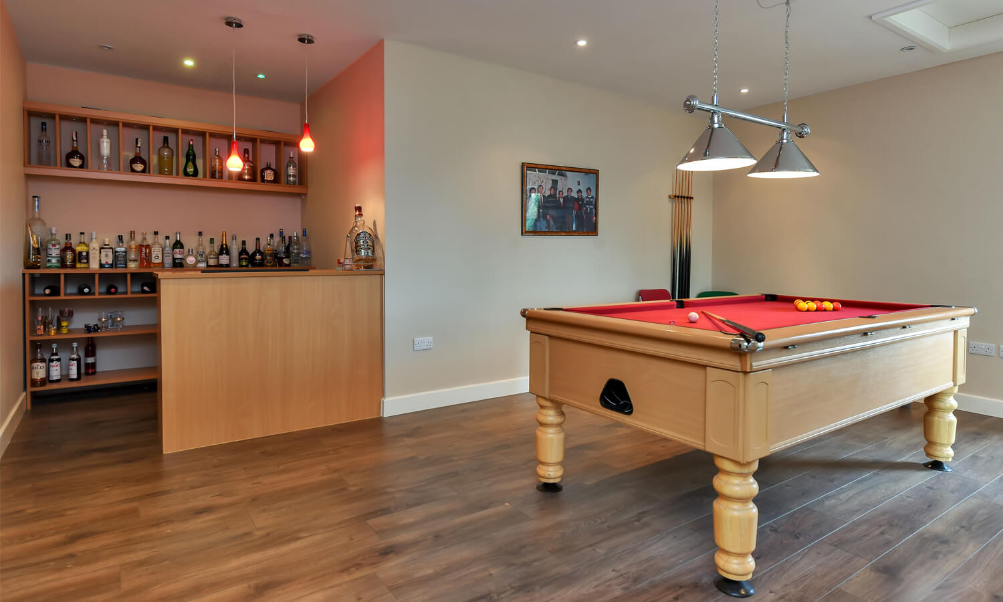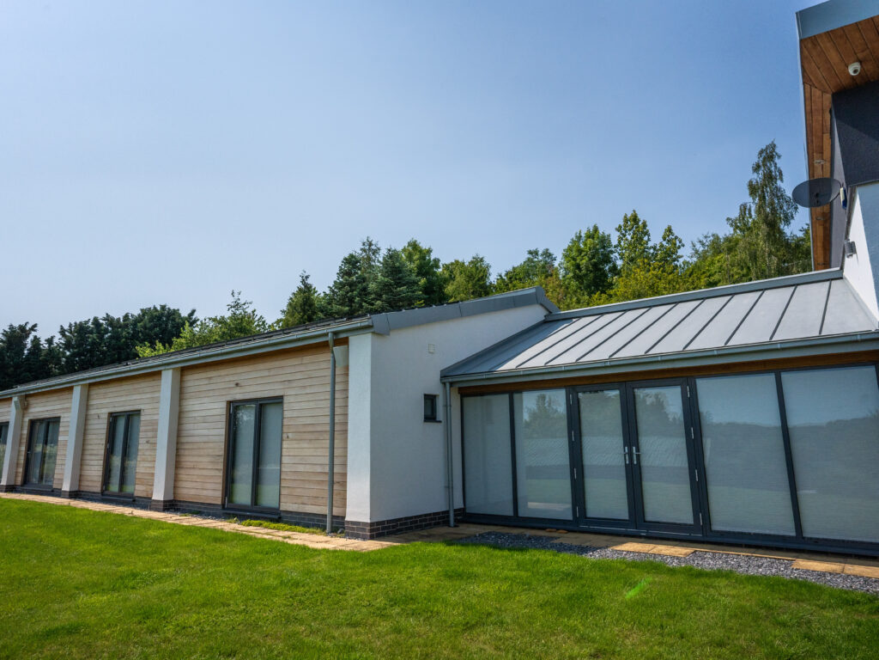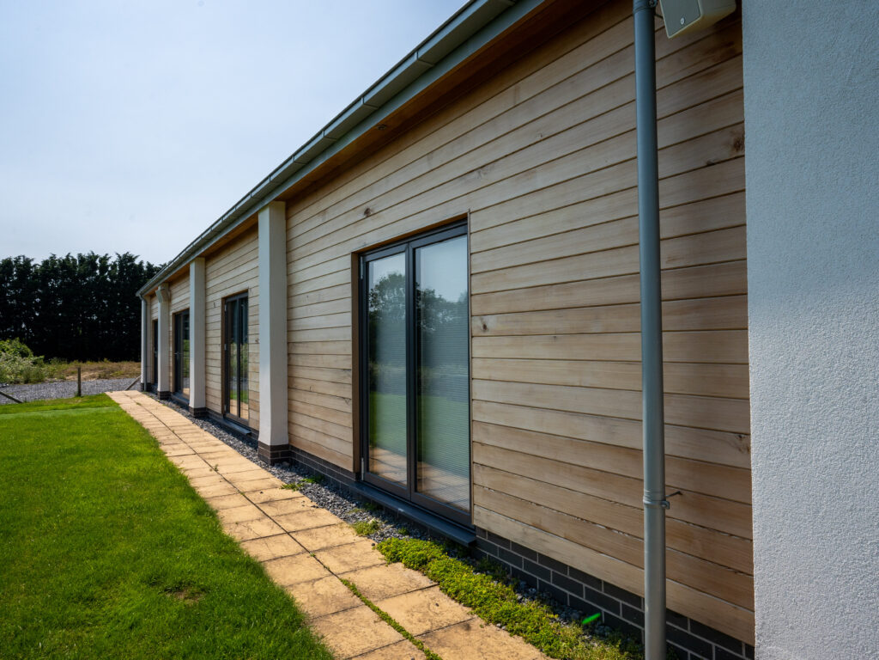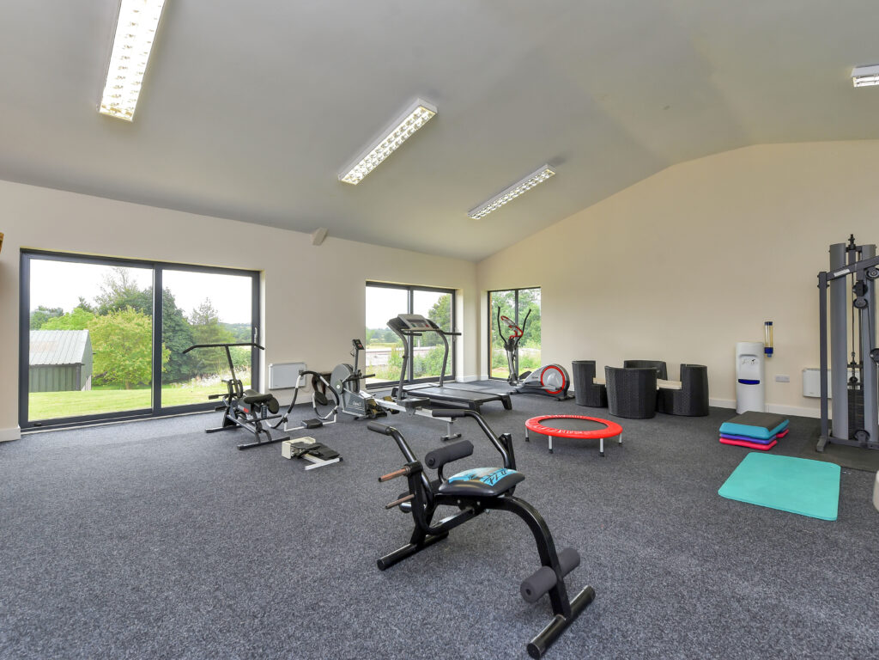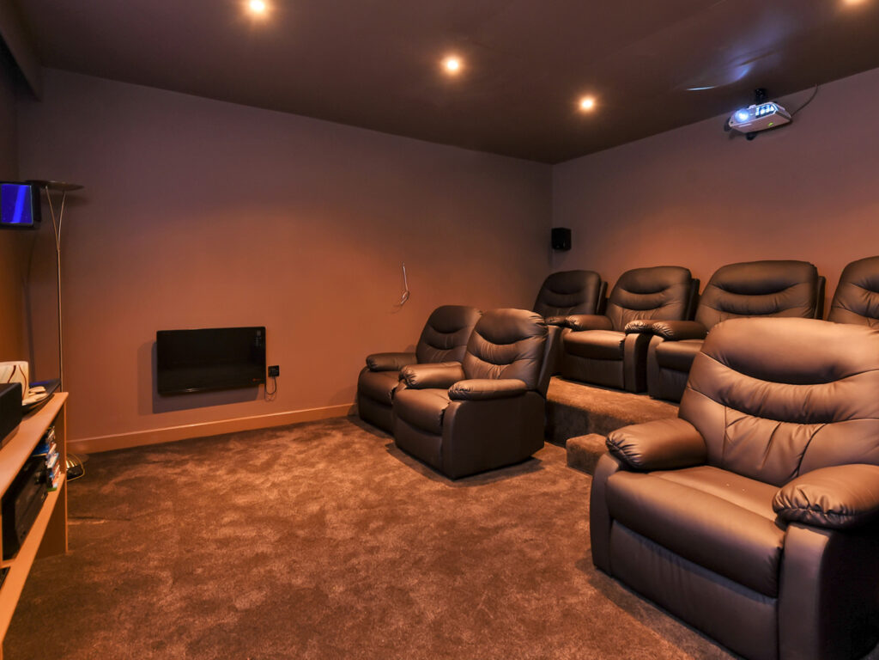Rose Cottage Barn.
Rose Cottage Barn
Modern barn conversion and extension to the main house create a well-connected and usable space for the family to enjoy.
A 200m2 steel frame barn had remained underused for a number of years and the client made the decision to appoint Design Studio Architects to carry out a contemporary barn conversion which had a similar architectural language and material selection to the contemporary main house. Set in the outskirts of Leicestershire’s rolling countryside the building sits on 6 acres of land with uninterrupted views out.
The existing barn fabric was insulated and finished with cedar boarding and white render. New aluminium windows and sliding patio doors to the south façade completed the contemporary architectural style to meet the clients brief and aspirations.
The conversion and extension of the barn created a number of spaces including a gymnasium, cinema room, bar, guest bedroom with en-suite facilities and pool table room.
See More Recent Projects
