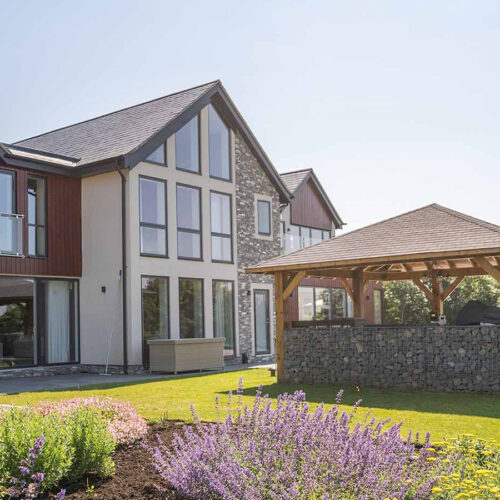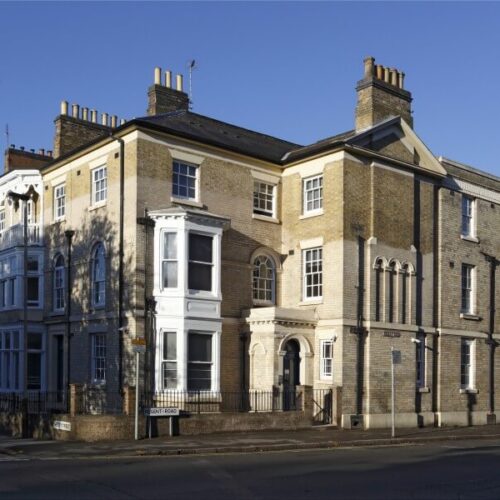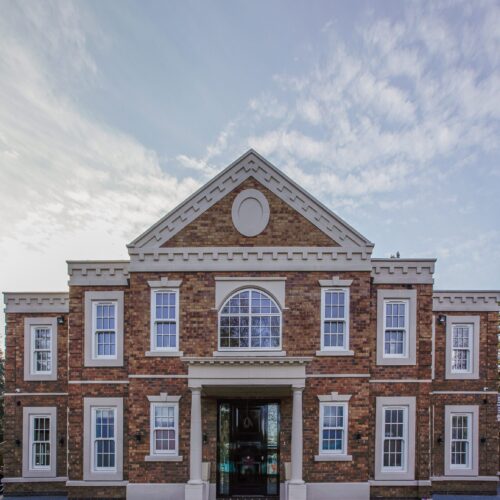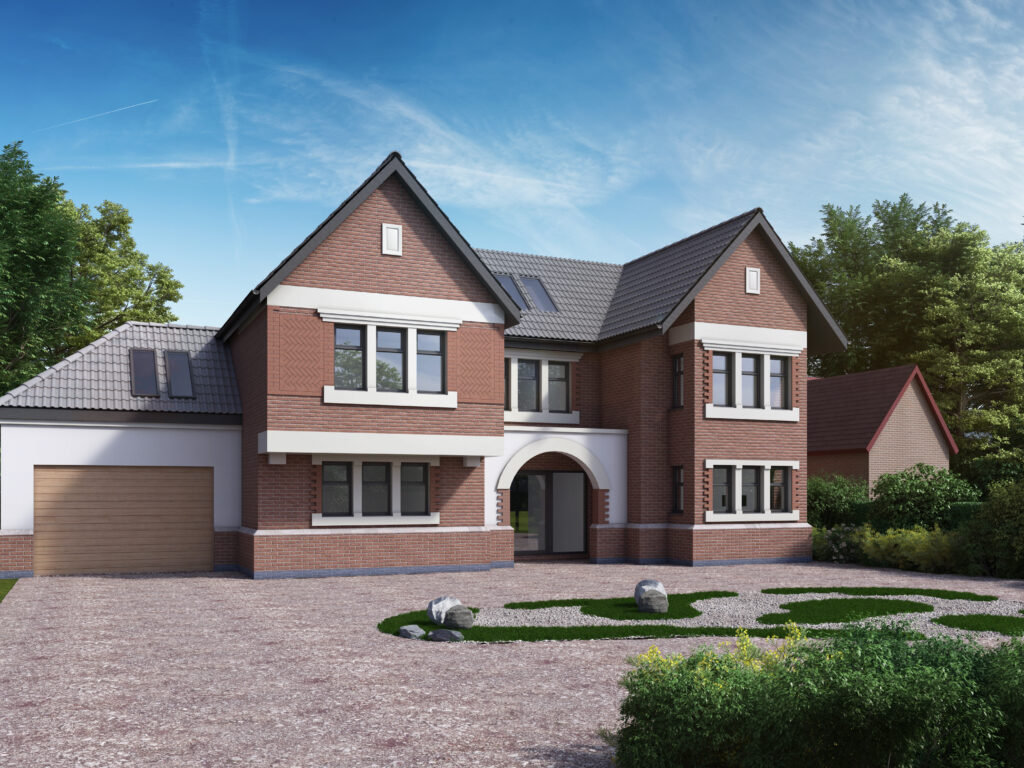The Coppice.
The Coppice
A new build on the edge of the Stoughton area. The project aimed to give the client the finish they wanted whilst maximising glazing at the rear to make the most of the views surrounding the plot.
DSA has been commissioned to design and deliver a unique contemporary family home for a private client. The design features a basement leisure space, wellness centre, and music room.
A key influence in the aesthetic, is the use of British sourced materials in a fresh and reinvigorated manner, to deliver a contemporary interpretation of an English family home. Nestled within its leafy surroundings, the large floor space of the home is fractured into an assembly of volumes and textures.
At 8,000sqft, the new home will create luxury living with a number of facilities. We ensured that overlooking and impact on the surrounding neighbours were negated. The form is set in the middle of the site with an entrance frontage facing the highway that provides a presence upon arrival. Window apertures have been designed to look into the designated site area rather than at surrounding buildings.
See More Recent Projects






