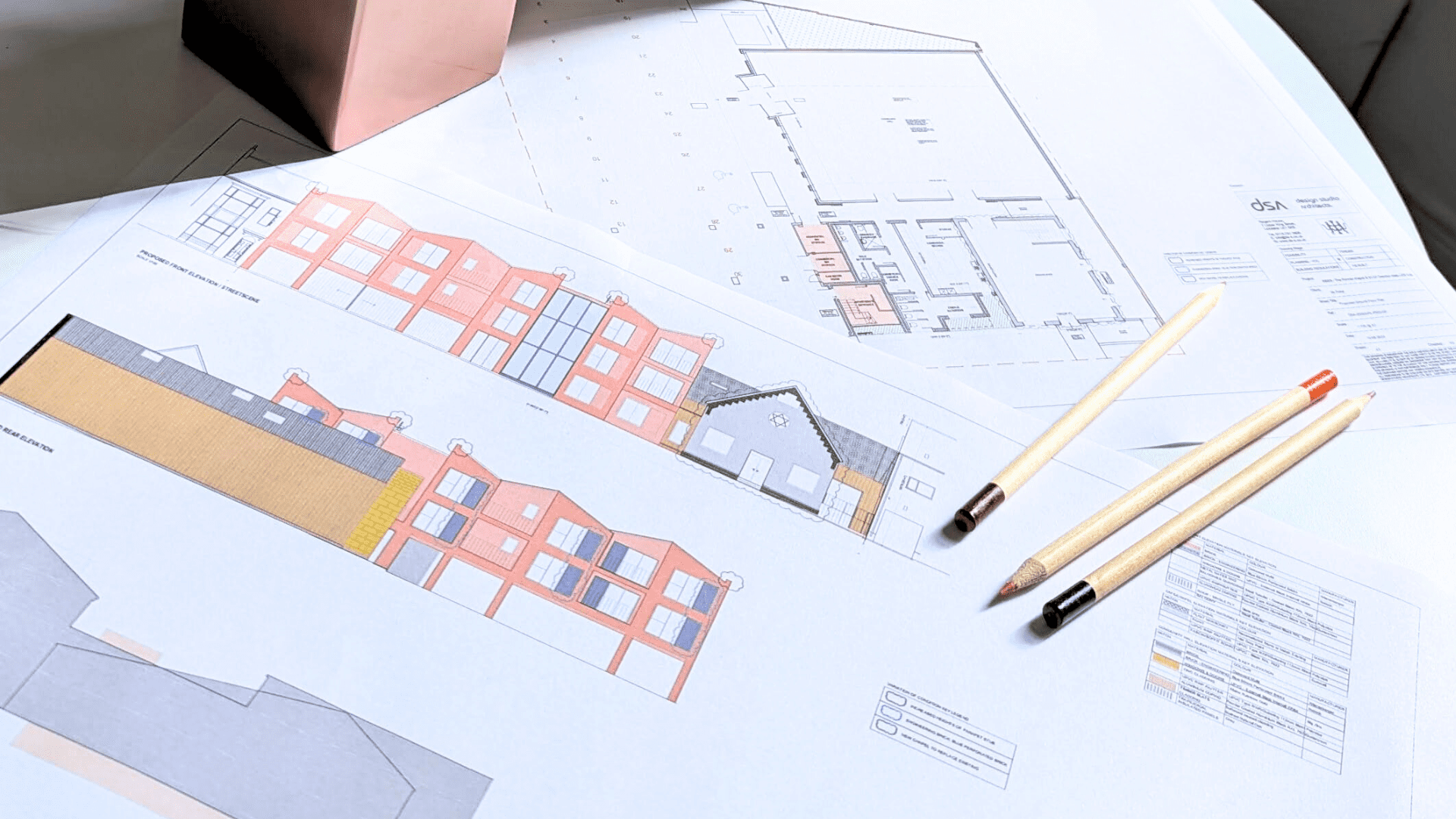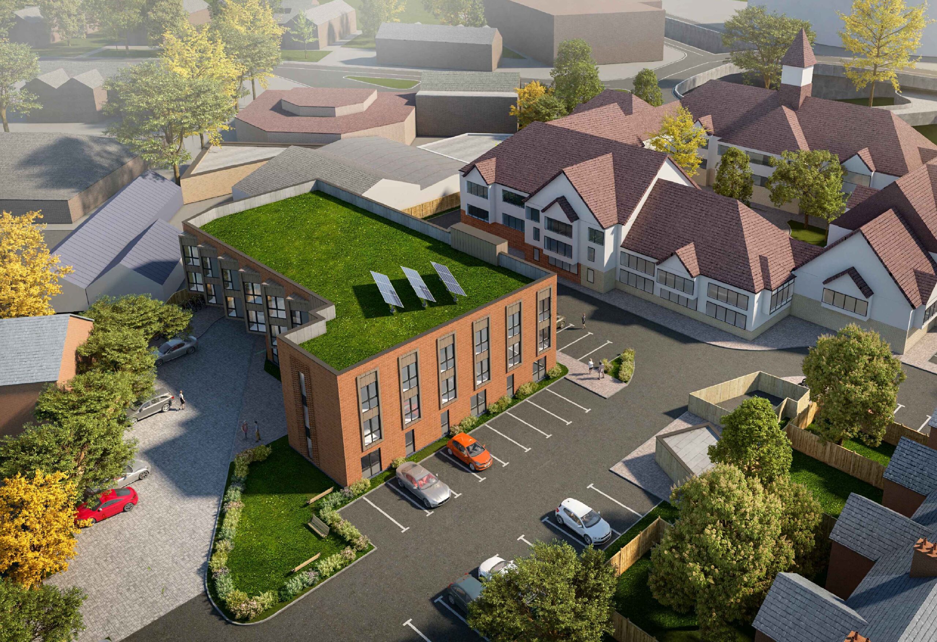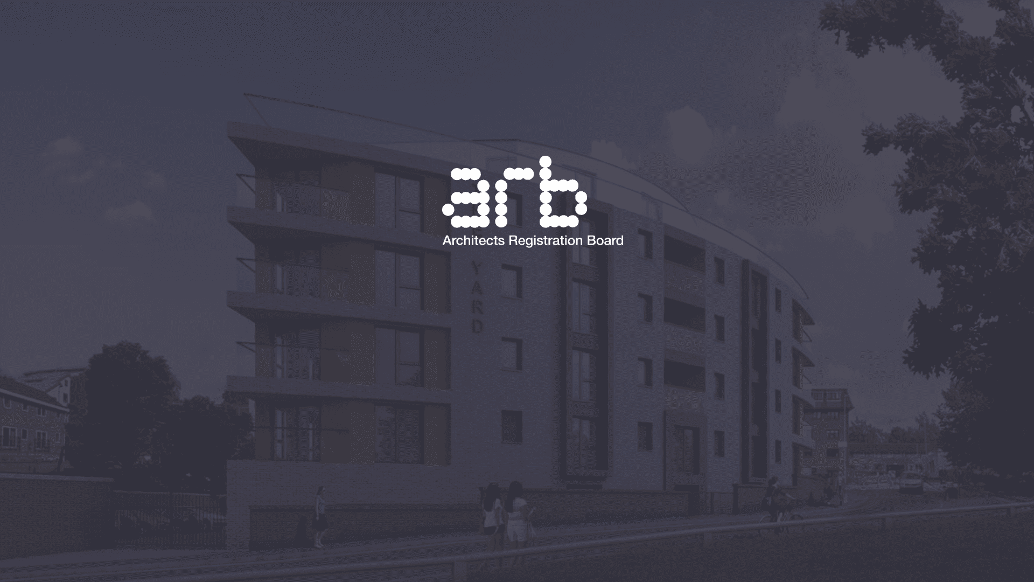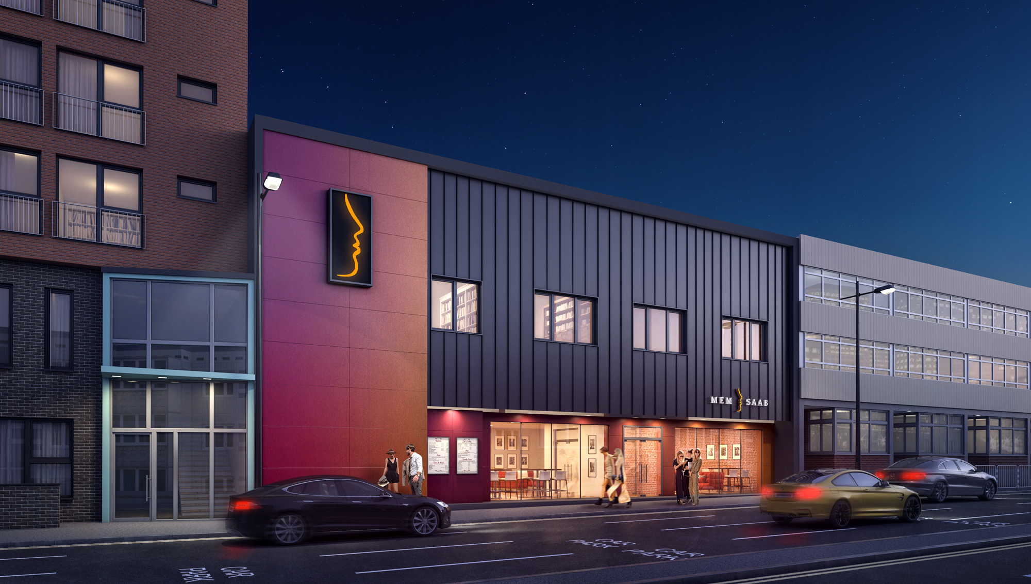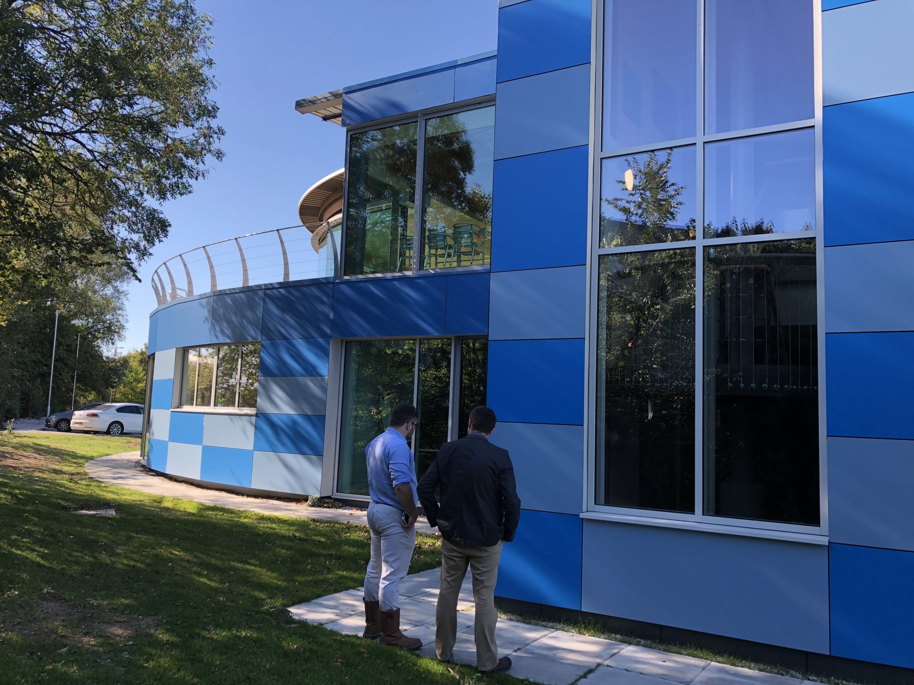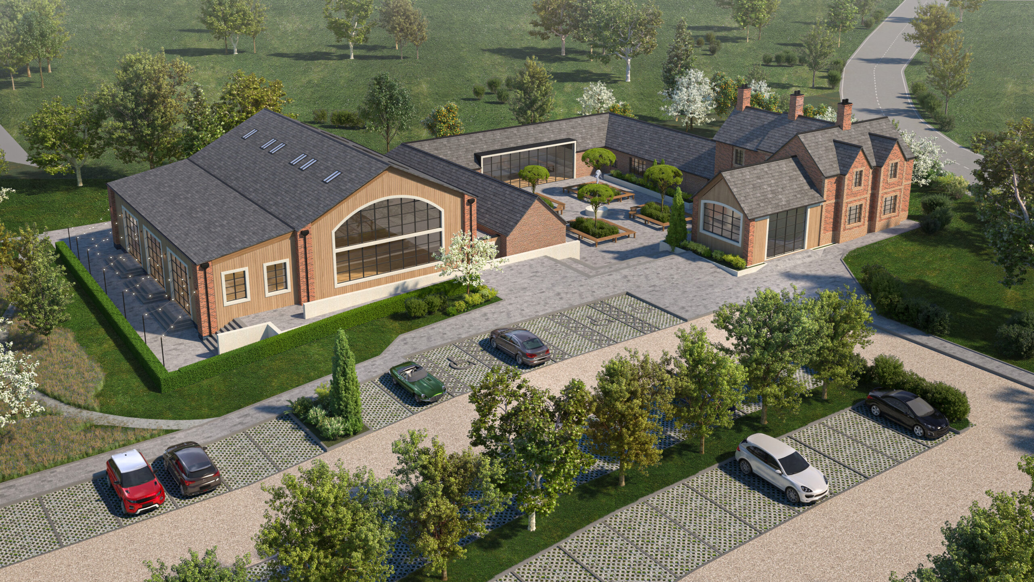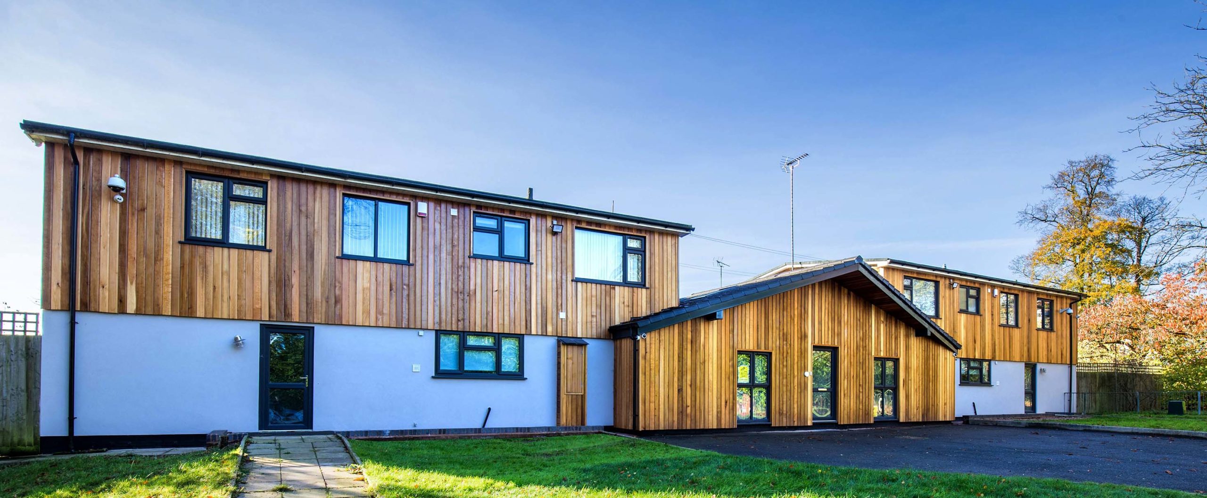At DSA, we believe that architectural design plays a crucial role in creating inclusive spaces that cater to everyone, regardless of physical ability. Our partnership with the HEART Foundation exemplifies this commitment, as we work together to provide adaptable and accessible homes for residents with disabilities across Warwickshire.
HEART (Home Environment Assessment and Response Team) is a collaborative partnership between Warwickshire County Council’s Occupational Therapy Team and several local councils, including Nuneaton and Bedworth Borough Council. Their mission is to help residents live safely, independently, and comfortably through home adaptations, repairs, and improvements. By joining forces with HEART, DSA helps deliver architectural solutions that transform homes into accessible spaces where individuals can maintain their independence with dignity.
The importance of Architectural Design for Accessible spaces
As society progresses, the need for spaces that accommodate everyone has become more pressing. Inclusivity in architectural design goes beyond compliance—it’s about creating environments where people feel safe, empowered and able to live independently. Whether it’s homes, public buildings, or urban developments, accessible design is now a cornerstone of thoughtful architecture. By prioritising inclusivity, we create communities that are open and welcoming to all.
DSA’s architectural services are crucial to HEART’s work, supporting the design and adaptation of homes for people with disabilities. From structural calculations and scheme drawings to project management and regulatory approvals, we work closely with HEART to ensure that each adaptation meets the unique needs of its residents.
Key Elements of Inclusive Design: Accessibility for All
To achieve truly accessible spaces, architects must integrate specific design elements that remove barriers and enhance usability for people with diverse needs. Whether it’s through improved layouts or advanced technology, the following key principles guide inclusive architectural practice.
Barrier-free access
Barrier-free access refers to the removal of physical obstacles that prevent individuals, particularly those with disabilities, from navigating spaces independently. By eliminating steps, narrow doorways, and inaccessible thresholds, architects can ensure that homes and buildings are more accessible. These adjustments not only benefit wheelchair users but also those with mobility challenges, elderly residents, and parents with prams, ensuring smoother, easier movement throughout spaces.
Intuitive wayfinding
Intuitive wayfinding is about making navigation within a space as simple as possible. This is particularly important for individuals with cognitive disabilities or sensory impairments. By incorporating clear signage, logical layout designs, and accessible digital tools, we can help residents and visitors move through spaces with confidence and ease. Intuitive wayfinding reduces confusion and fosters independence, ensuring that everyone can find their way and feel comfortable in their surroundings.
Adjustable features in modern architecture
Modern inclusive design often incorporates adjustable features—elements that can be modified to suit the needs of different users. From height-adjustable kitchen counters to adaptable lighting systems and moveable partitions, these features enhance flexibility within a space, allowing it to be tailored to individual preferences or physical requirements. Such innovations ensure that the spaces we create can evolve alongside the needs of their occupants.
In collaboration with HEART, DSA is committed to providing these essential modifications in homes across Warwickshire. By offering services like structural assessments, planning applications, and project management, we ensure that each adaptation is designed and delivered to the highest standard.
DSA and HEART: A Partnership for Accessible Living
Led by Nuneaton & Bedworth Borough Council, the HEART partnership commissions architectural services to support disabled adaptions and home improvements in Warwickshire, ensuring homes are safe and accessible.
DSA’s role in the HEART partnership is to provide vital architectural services under the framework agreement. This includes visiting residential properties to survey and assess needs, creating detailed scheme drawings, and producing full specifications and pricing documents. Our involvement ensures that these adaptations are thoughtfully designed to enhance accessibility and meet the unique needs of the residents.
DSA’s Role in Shaping Inclusive Spaces with HEART
At the core of our partnership with HEART is the belief that everyone deserves a home that supports their health, safety, and well-being. DSA’s role goes beyond technical architecture—we create environments that truly improve the lives of residents. Through effective project management, collaboration with occupational therapists, and continuous engagement with residents, we deliver functional and empowering designs.
Under the HEART framework, DSA is involved with concepts, layouts, planning permission and building regulations. We also manage health and safety during construction, conduct site visits and provide reports for the HEART team.
Whether it’s installing ramps, widening doorways, or adding adjustable features, DSA ensures each project meets the unique needs of residents. Our work with HEART not only provides architectural solutions but also supports a wider mission of inclusivity in the built environment.






